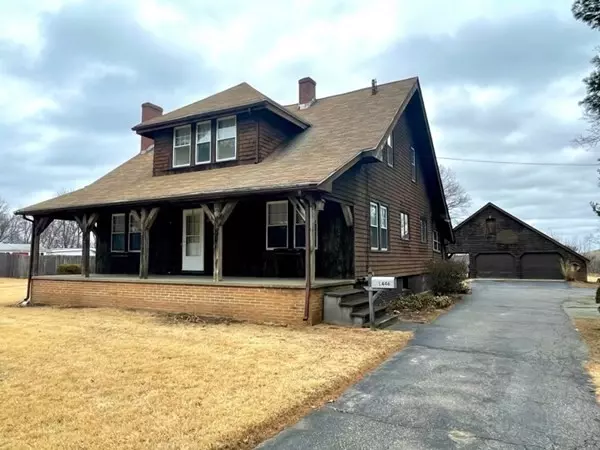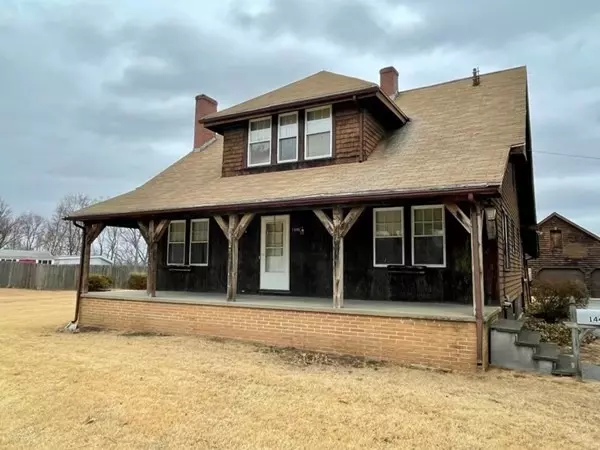$325,000
$349,900
7.1%For more information regarding the value of a property, please contact us for a free consultation.
1446 Page Blvd Springfield, MA 01104
4 Beds
1.5 Baths
2,150 SqFt
Key Details
Sold Price $325,000
Property Type Single Family Home
Sub Type Single Family Residence
Listing Status Sold
Purchase Type For Sale
Square Footage 2,150 sqft
Price per Sqft $151
MLS Listing ID 73088878
Sold Date 05/10/23
Style Colonial
Bedrooms 4
Full Baths 1
Half Baths 1
HOA Y/N false
Year Built 1916
Annual Tax Amount $2,605
Tax Year 2023
Lot Size 1.440 Acres
Acres 1.44
Property Sub-Type Single Family Residence
Property Description
Welcome. This beautiful home has served as a wonderful gathering place for friends and family for years. Sitting on just shy of 1.5 acres this home offers a large kitchen with walk in pantry and plenty of storage. A open floor plan with hardwood floors and lots of natural light from dining to living room is perfect for entertaining or just relaxing by the fire. The second floor layout has 4 generous sized bedrooms all with hardwoods with a large walk-in closet in the main bedroom. Outside this well maintained home you have a oversized 2 car garage with loft perfect for storage or possible additional room. This sprawling backyards possibilities are endless with plenty of room to make it your own private oasis. Highway access, shopping and dining are minutes away. Come make this your new home.
Location
State MA
County Hampden
Area East Springfield
Zoning SR1R2
Direction GPS
Rooms
Basement Full, Partially Finished, Interior Entry, Bulkhead, Concrete
Primary Bedroom Level Second
Dining Room Flooring - Hardwood
Kitchen Ceiling Fan(s), Flooring - Stone/Ceramic Tile, Dining Area, Pantry, Countertops - Stone/Granite/Solid, Storage, Lighting - Overhead, Breezeway
Interior
Interior Features Internet Available - Broadband
Heating Hot Water, Steam, Natural Gas, Wood Stove
Cooling None
Flooring Wood, Tile, Hardwood
Fireplaces Number 1
Appliance Oven, Microwave, Countertop Range, Refrigerator, Washer, Dryer, Gas Water Heater, Tank Water Heater, Utility Connections for Electric Range, Utility Connections for Electric Oven
Laundry Exterior Access, In Basement, Washer Hookup
Exterior
Exterior Feature Fruit Trees
Garage Spaces 2.0
Community Features Public Transportation, Park, Golf, Medical Facility, Laundromat, Highway Access, Public School
Utilities Available for Electric Range, for Electric Oven, Washer Hookup
View Y/N Yes
View Scenic View(s), City
Roof Type Shingle
Total Parking Spaces 8
Garage Yes
Building
Lot Description Cleared, Level
Foundation Concrete Perimeter, Brick/Mortar
Sewer Public Sewer
Water Public
Architectural Style Colonial
Others
Senior Community false
Read Less
Want to know what your home might be worth? Contact us for a FREE valuation!

Our team is ready to help you sell your home for the highest possible price ASAP
Bought with Michelle Humphrey • Coldwell Banker Realty - Norwell





