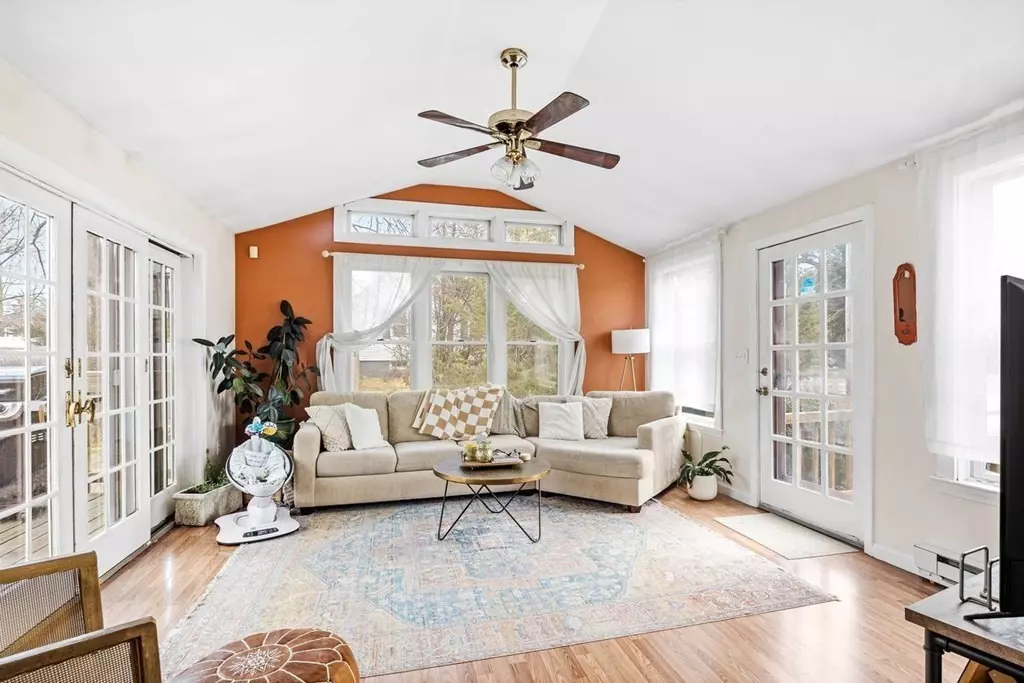$575,000
$539,900
6.5%For more information regarding the value of a property, please contact us for a free consultation.
518 Summer St Abington, MA 02351
3 Beds
2 Baths
1,757 SqFt
Key Details
Sold Price $575,000
Property Type Single Family Home
Sub Type Single Family Residence
Listing Status Sold
Purchase Type For Sale
Square Footage 1,757 sqft
Price per Sqft $327
MLS Listing ID 73089496
Sold Date 05/12/23
Style Cape
Bedrooms 3
Full Baths 2
HOA Y/N false
Year Built 1950
Annual Tax Amount $5,934
Tax Year 2023
Lot Size 8,712 Sqft
Acres 0.2
Property Description
Such special charms in this classic yet modern cape style home! Enter into a sunny family room with cathedral ceiling, painted brick detail and french doors to a private fenced yard. Step into the modern white kitchen with new gas stove and then follow hardwood floors into spacious living and dining rooms with a thoughtful contemporary flair. The first floor bathroom, fully renovated in 2022 adjoins a comfortable bedroom/office. Upstairs are 2 generous sized bedrooms with wood laminate flooring, restful colors and ample closets. A full finished basement, creatively renovated in 2022, has 2 open rooms with modern shiplap details, an office alcove and stunning full bathroom. This wonderful bonus space lends itself to so many uses; guest space, teen suite, whatever you need! The rear deck steps out to a patio with firepit and terraced planting beds. New vinyl siding as well. Less than 1 mile to Abington Station it's a 2 minute drive or 10 minute walk away. Amazing house and location!
Location
State MA
County Plymouth
Zoning Res
Direction Summer St near Melvern St and Rte 58.
Rooms
Family Room Cathedral Ceiling(s), Exterior Access, Open Floorplan, Slider
Basement Full, Finished, Interior Entry, Sump Pump
Primary Bedroom Level Second
Dining Room Flooring - Hardwood
Kitchen Flooring - Stone/Ceramic Tile, Countertops - Stone/Granite/Solid, Stainless Steel Appliances, Gas Stove
Interior
Interior Features Play Room, Office, Bonus Room
Heating Forced Air, Electric Baseboard, Oil
Cooling Window Unit(s)
Flooring Wood, Tile, Wood Laminate
Appliance Range, Dishwasher, Disposal, Utility Connections for Gas Range, Utility Connections for Electric Dryer
Laundry In Basement, Washer Hookup
Exterior
Exterior Feature Storage
Fence Fenced/Enclosed, Fenced
Community Features Public Transportation, Shopping, T-Station
Utilities Available for Gas Range, for Electric Dryer, Washer Hookup
Roof Type Shingle
Total Parking Spaces 3
Garage No
Building
Lot Description Level
Foundation Concrete Perimeter
Sewer Public Sewer
Water Public
Others
Senior Community false
Read Less
Want to know what your home might be worth? Contact us for a FREE valuation!

Our team is ready to help you sell your home for the highest possible price ASAP
Bought with Gary Lawrence • Tullish & Clancy






