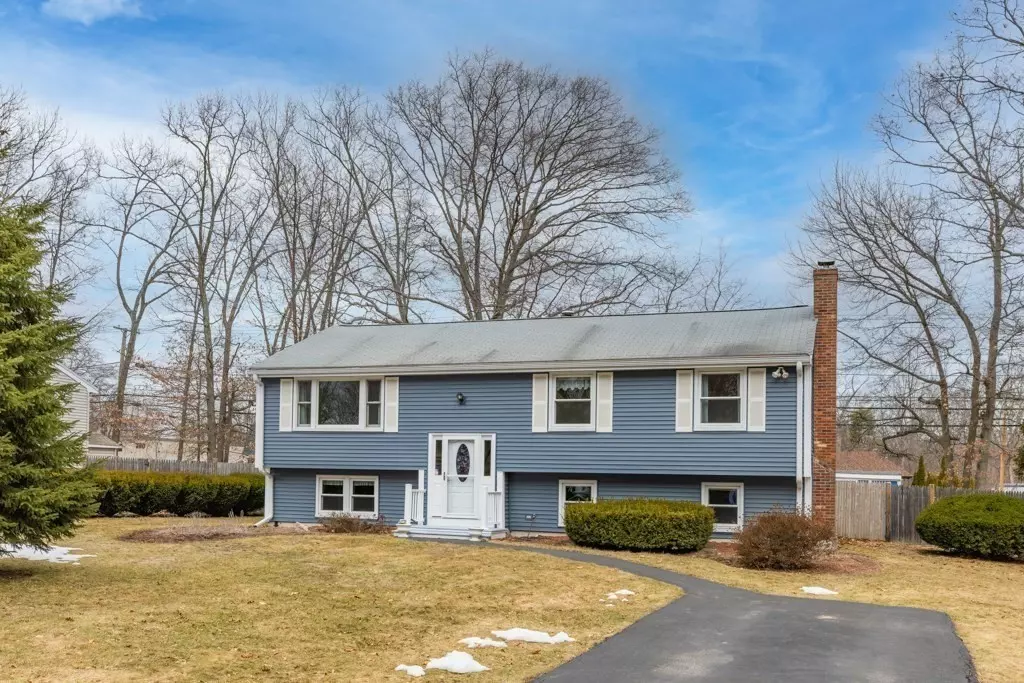$680,000
$689,900
1.4%For more information regarding the value of a property, please contact us for a free consultation.
393 Cambridge St Burlington, MA 01803
3 Beds
2 Baths
1,935 SqFt
Key Details
Sold Price $680,000
Property Type Single Family Home
Sub Type Single Family Residence
Listing Status Sold
Purchase Type For Sale
Square Footage 1,935 sqft
Price per Sqft $351
MLS Listing ID 73087382
Sold Date 05/12/23
Bedrooms 3
Full Baths 2
HOA Y/N false
Year Built 1976
Annual Tax Amount $5,050
Tax Year 2022
Lot Size 0.460 Acres
Acres 0.46
Property Sub-Type Single Family Residence
Property Description
Move right into this split entry home in desirable Burlington! This house sits in a "mini" neighborhood on Cambridge Street. Spend your days sitting on the enclosed bright and sunny porch looking over your fenced in level back yard. Open living & dining room area leading into the kitchen. First floor boasts 3 bedrooms and a 3/4 bathroom. Lower level has so much potential, there is a bonus room with a closet, a family room with a pellet stove and wetbar and another 3/4 bathroom plus a storage area with washer & dryer. Vinyl siding replaced in 2022 and HW tank in 2021. Newer Anderson front picture window and back slider door. Remaining windows were replaced within the last 5-7 years. Central a/c and great location close to town and highways. Easy to show!
Location
State MA
County Middlesex
Zoning RO
Direction Cambridge St to Francis Wyman and then first left to 393 Cambridge St GPS brings you to back of home
Rooms
Family Room Wood / Coal / Pellet Stove, Flooring - Wall to Wall Carpet, Wet Bar
Basement Partially Finished, Sump Pump
Primary Bedroom Level First
Dining Room Flooring - Laminate, Slider
Kitchen Flooring - Vinyl
Interior
Interior Features Closet, Bonus Room, Wet Bar
Heating Forced Air, Oil, Pellet Stove
Cooling Central Air
Flooring Tile, Carpet, Laminate, Flooring - Wall to Wall Carpet
Fireplaces Number 1
Appliance Range, Dishwasher, Microwave, Refrigerator, Electric Water Heater, Utility Connections for Electric Range
Laundry In Basement
Exterior
Exterior Feature Rain Gutters, Storage
Fence Fenced/Enclosed, Fenced
Community Features Public Transportation, Shopping, Park, Medical Facility, Laundromat, Highway Access, House of Worship, Public School
Utilities Available for Electric Range
Roof Type Shingle
Total Parking Spaces 4
Garage No
Building
Lot Description Easements
Foundation Concrete Perimeter
Sewer Public Sewer
Water Public
Others
Senior Community false
Read Less
Want to know what your home might be worth? Contact us for a FREE valuation!

Our team is ready to help you sell your home for the highest possible price ASAP
Bought with Mei Chet • Keller Williams Realty Boston Northwest





