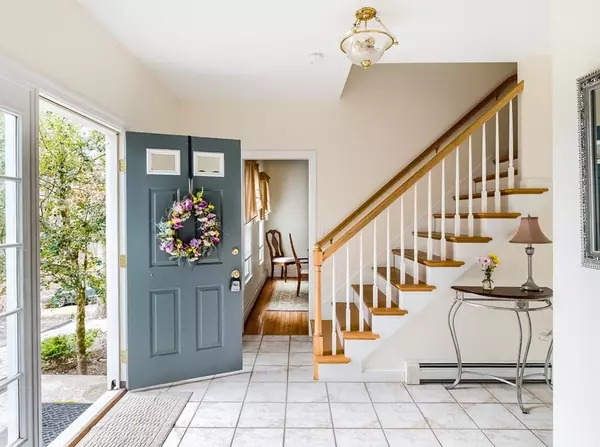$650,000
$599,900
8.4%For more information regarding the value of a property, please contact us for a free consultation.
131 Brookway Dr Northbridge, MA 01534
4 Beds
2.5 Baths
2,398 SqFt
Key Details
Sold Price $650,000
Property Type Single Family Home
Sub Type Single Family Residence
Listing Status Sold
Purchase Type For Sale
Square Footage 2,398 sqft
Price per Sqft $271
Subdivision Graystone Estates
MLS Listing ID 73092801
Sold Date 05/12/23
Style Colonial
Bedrooms 4
Full Baths 2
Half Baths 1
HOA Y/N false
Year Built 1999
Annual Tax Amount $6,594
Tax Year 2023
Lot Size 1.310 Acres
Acres 1.31
Property Description
Have you been looking for a young colonial in the sought after Graystone Estates? Look no further. Welcome to 131 Brookway Dr! Set on a private lot with beautiful grounds, this 4 bed, 2.5 bath is ready for new owners to call it home. Upon entering, you are greeted by a 2 story foyer where the natural light shines in. A gourmet kitchen with wet bar designed for those who love cooking is perfect for hosting your next party. It features granite countertops, custom cabinetry, a breakfast bar, 2 pantries and eat in area. The first floor also features a family room with vaulted ceilings, a fireplaced living room with study, a formal dining room and a half bathroom. On the second floor you will find your 4 bedrooms including the spacious primary suite with walk in closet and full bathroom with separate soaking tub and shower. A large walk in laundry room and another full bathroom. The large basement has great finish potential and walks out through the 2 car garage. *Offer deadline Monday @ 11
Location
State MA
County Worcester
Zoning R2
Direction GPS Friendly!
Rooms
Family Room Vaulted Ceiling(s), Flooring - Wall to Wall Carpet
Basement Full, Walk-Out Access, Interior Entry, Garage Access, Radon Remediation System, Unfinished
Primary Bedroom Level Second
Dining Room Flooring - Hardwood
Kitchen Flooring - Stone/Ceramic Tile, Dining Area, Pantry, Countertops - Stone/Granite/Solid, Wet Bar, Cabinets - Upgraded, Deck - Exterior
Interior
Interior Features Closet, Study, Foyer
Heating Baseboard, Oil
Cooling Central Air, Whole House Fan
Flooring Tile, Carpet, Hardwood, Flooring - Hardwood, Flooring - Stone/Ceramic Tile
Fireplaces Number 1
Appliance Range, Oven, Dishwasher, Trash Compactor, Microwave, Refrigerator, Washer, Dryer, Utility Connections for Electric Range, Utility Connections for Electric Dryer
Laundry Flooring - Stone/Ceramic Tile, Second Floor, Washer Hookup
Exterior
Exterior Feature Professional Landscaping
Garage Spaces 2.0
Utilities Available for Electric Range, for Electric Dryer, Washer Hookup
Waterfront false
Roof Type Shingle
Total Parking Spaces 4
Garage Yes
Building
Lot Description Easements, Gentle Sloping
Foundation Concrete Perimeter
Sewer Private Sewer
Water Public
Others
Senior Community false
Read Less
Want to know what your home might be worth? Contact us for a FREE valuation!

Our team is ready to help you sell your home for the highest possible price ASAP
Bought with Stacey Green • Coldwell Banker Realty - Brookline






