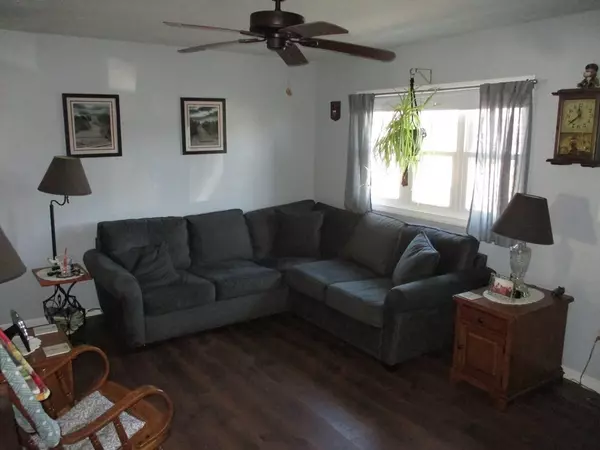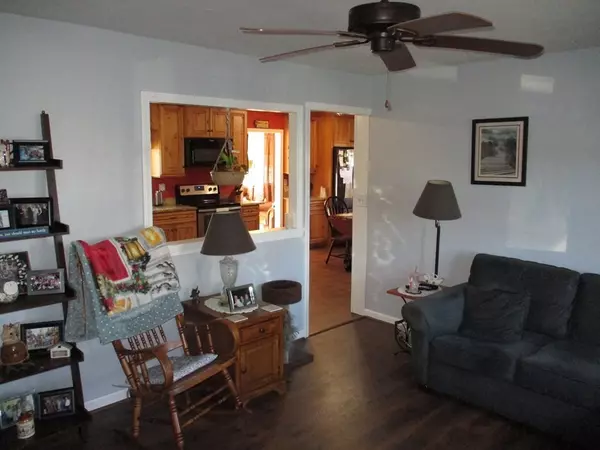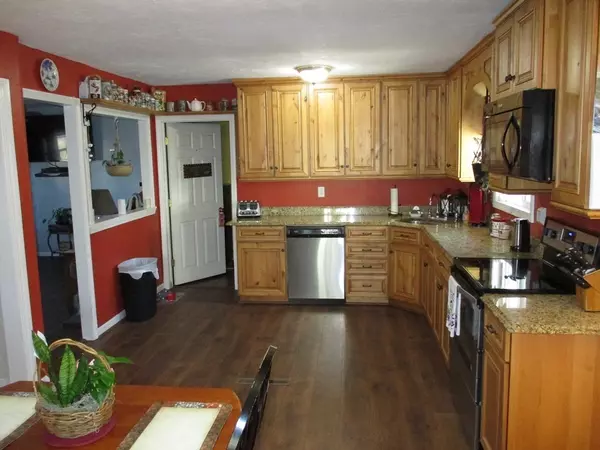$675,000
$675,000
For more information regarding the value of a property, please contact us for a free consultation.
126 Hancock Street Abington, MA 02351
5 Beds
2 Baths
2,396 SqFt
Key Details
Sold Price $675,000
Property Type Multi-Family
Sub Type Multi Family
Listing Status Sold
Purchase Type For Sale
Square Footage 2,396 sqft
Price per Sqft $281
MLS Listing ID 73080620
Sold Date 05/12/23
Bedrooms 5
Full Baths 2
Year Built 1958
Annual Tax Amount $8,373
Tax Year 2023
Lot Size 0.470 Acres
Acres 0.47
Property Description
Perfect opportunity for owner/occupant! 1st floor has the feel and benefits of a single family home with a large kitchen, yard, garden, and pool. Collect the rental income while enjoying the 1,477 sq/ft 7/3/1 owner's unit for yourself featuring eat-in kitchen w/ hickory cabinets and granite counters, dining room, family room w/ atrium door to patio, and laundry room that's roughed for 1/2 bath(will need pump). 2nd floor apt. has 2 bedrooms, a bath, large kitchen/dining area and a living room w/ 2 skylights. Your backyard has Excellent owner occupied two-family. 1st fl (owner's unit) 7/3/1. Family room off kitchen w/atrium door to patio. Large eat-in kitchen w/hickory cabinets and granite counters. Built-in microwave. Laundry room off kitchen roughed for 1/2 bath (will need pump). 2 yard sheds and 4'6" deep above ground pool w/deck. Vegetable garden. 2nd fl apt is 2 bdrm, 1 bath. Large kitchen/din area and livi room. 2 skylights. Walk-in closet for excellent storage. misc exp is cable.
Location
State MA
County Plymouth
Zoning res
Direction Rockland Street end of Hancock Street
Interior
Interior Features Unit 2(Walk-In Closet), Unit 1 Rooms(Living Room, Dining Room, Kitchen, Family Room), Unit 2 Rooms(Living Room, Kitchen)
Heating Unit 2(Forced Air, Oil)
Flooring Wood, Tile, Carpet, Laminate, Unit 2(Wall to Wall Carpet)
Appliance Unit 2(Range, Refrigerator, Washer / Dryer Combo), Electric Water Heater, Utility Connections for Electric Range
Laundry Unit 2 Laundry Room
Exterior
Exterior Feature Rain Gutters, Storage, Garden
Pool Above Ground
Community Features Park, Sidewalks
Utilities Available for Electric Range
Roof Type Shingle
Total Parking Spaces 6
Garage No
Building
Lot Description Level
Story 3
Foundation Slab
Sewer Public Sewer
Water Public
Others
Senior Community false
Acceptable Financing Contract
Listing Terms Contract
Read Less
Want to know what your home might be worth? Contact us for a FREE valuation!

Our team is ready to help you sell your home for the highest possible price ASAP
Bought with Ashley Trapp • The Simply Sold Realty Co.






