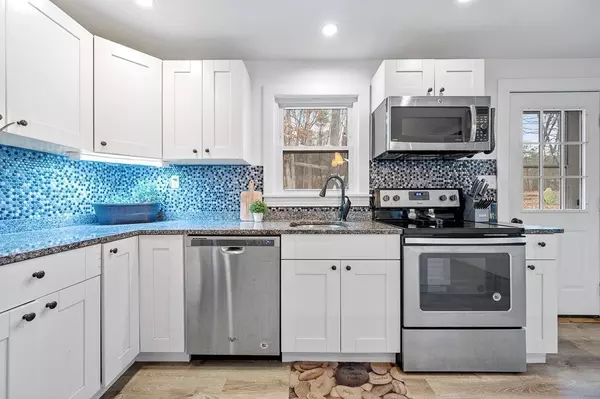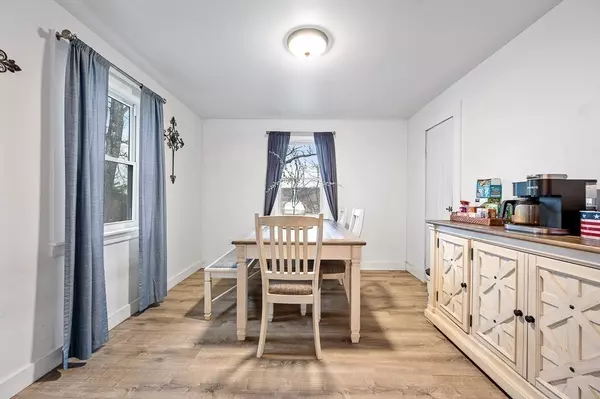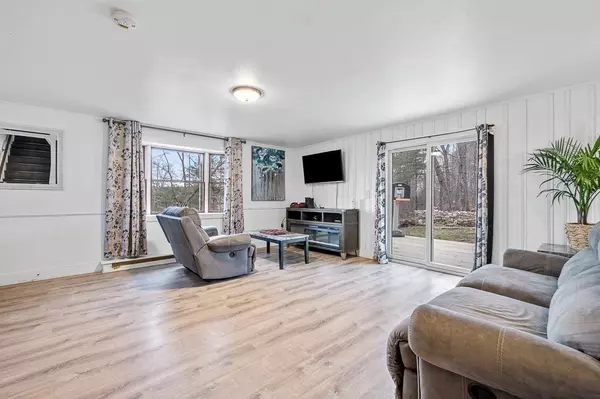$459,000
$480,000
4.4%For more information regarding the value of a property, please contact us for a free consultation.
127 School St Northbridge, MA 01534
4 Beds
2 Baths
1,869 SqFt
Key Details
Sold Price $459,000
Property Type Single Family Home
Sub Type Single Family Residence
Listing Status Sold
Purchase Type For Sale
Square Footage 1,869 sqft
Price per Sqft $245
MLS Listing ID 73071118
Sold Date 05/15/23
Style Cape
Bedrooms 4
Full Baths 2
HOA Y/N false
Year Built 1953
Annual Tax Amount $4,484
Tax Year 2022
Lot Size 1.040 Acres
Acres 1.04
Property Description
This Beautiful Cape Style Home sits on an open lot that borders the Shining Rock Golf Course. This property has 4 bedrooms, 2 full bathrooms and was completely remodeled in 2018, including a new roof and electrical. A Beautiful modern style kitchen with white cabinets, granite counters and a center island. There are 2 bedrooms downstairs, with a newly remodeled bathroom with a white tile shower. A large open living room with a slider that overlooks the golf course that has great sunsets year round. Upstairs is a large open concept primary bedroom with enough room for a king bed and a seating area. Across the hall is another large bedroom, with a full bathroom in between. This property has over an acre of land with beautiful gardens, an outside deck and your open view of the golf course with your property line that borders. Come tour this home at the Open House Sunday, January 22nd 10-12!
Location
State MA
County Worcester
Zoning R
Direction School Street, take driveway next to yellow house, follow to end to the open lot on top of the hill.
Rooms
Basement Partially Finished
Primary Bedroom Level Second
Dining Room Open Floorplan
Kitchen Kitchen Island, Stainless Steel Appliances
Interior
Heating Forced Air, Baseboard, Oil
Cooling None
Flooring Vinyl, Wood Laminate
Appliance Range, Dishwasher, Microwave, Refrigerator, Washer, Dryer, Oil Water Heater
Laundry In Basement
Exterior
Exterior Feature Garden
Community Features Golf, Highway Access
Waterfront false
View Y/N Yes
View City View(s), City
Roof Type Shingle
Total Parking Spaces 4
Garage No
Building
Foundation Concrete Perimeter
Sewer Public Sewer
Water Public
Others
Senior Community false
Acceptable Financing Contract
Listing Terms Contract
Read Less
Want to know what your home might be worth? Contact us for a FREE valuation!

Our team is ready to help you sell your home for the highest possible price ASAP
Bought with Kevin Cormier • Lamacchia Realty, Inc.






