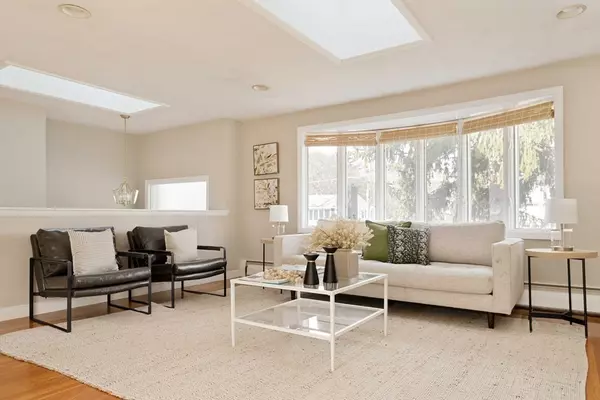$841,000
$799,000
5.3%For more information regarding the value of a property, please contact us for a free consultation.
9 Spring Valley Rd Burlington, MA 01803
4 Beds
3 Baths
2,309 SqFt
Key Details
Sold Price $841,000
Property Type Single Family Home
Sub Type Single Family Residence
Listing Status Sold
Purchase Type For Sale
Square Footage 2,309 sqft
Price per Sqft $364
Subdivision Fox Hill
MLS Listing ID 73090096
Sold Date 05/12/23
Bedrooms 4
Full Baths 3
HOA Y/N false
Year Built 1965
Annual Tax Amount $6,727
Tax Year 2023
Lot Size 0.460 Acres
Acres 0.46
Property Sub-Type Single Family Residence
Property Description
Welcome Home to this spacious multi-level split entry home located in the desirable Fox Hill neighborhood. The main level living room features sunlit skylights, a wood burning fireplace for winter nights, recessed lighting and hardwood flooring that flows into the open floor plan dining room. There is a sliding door that leads to a multi-level deck which is perfect for entertaining. The fully applianced kitchen has views of the fenced-in backyard, deck, patio area, and in-ground pool. The main level boasts hardwood flooring flowing throughout the two spacious bedrooms and office area. The third level offers a private primary suite with walk-in closet, and bathroom with walk in shower. Large open lower level is equipped with a 2nd fireplace, wet bar and an additional ¾ bathroom. Use your imagination to transform the living area to suit your needs as a living quarters, gym or playroom. With close proximity to all major highways, shopping and fine dining this location has all you need!
Location
State MA
County Middlesex
Zoning RO
Direction Winn St - Mill St - Spring Valley Rd
Rooms
Family Room Closet, Flooring - Stone/Ceramic Tile, Window(s) - Picture, Wet Bar, Cable Hookup, Exterior Access, Open Floorplan
Basement Full, Finished, Interior Entry, Garage Access
Primary Bedroom Level Second
Dining Room Flooring - Hardwood, Exterior Access, Open Floorplan, Slider
Kitchen Skylight, Flooring - Stone/Ceramic Tile, Exterior Access, Stainless Steel Appliances, Gas Stove
Interior
Interior Features Open Floor Plan, Study, Play Room, Bonus Room
Heating Baseboard, Natural Gas
Cooling None
Flooring Tile, Carpet, Hardwood, Flooring - Hardwood, Flooring - Stone/Ceramic Tile
Fireplaces Number 2
Fireplaces Type Family Room, Living Room
Appliance Range, Dishwasher, Disposal, Microwave, Refrigerator, Washer, Dryer, Gas Water Heater, Tank Water Heater, Utility Connections for Gas Range
Laundry Electric Dryer Hookup, Washer Hookup, In Basement
Exterior
Exterior Feature Rain Gutters, Storage, Professional Landscaping, Sprinkler System
Garage Spaces 1.0
Fence Fenced/Enclosed, Fenced
Pool In Ground
Community Features Tennis Court(s), Park, Walk/Jog Trails, Medical Facility, Conservation Area
Utilities Available for Gas Range, Washer Hookup
Roof Type Shingle
Total Parking Spaces 4
Garage Yes
Private Pool true
Building
Lot Description Flood Plain, Cleared, Level
Foundation Concrete Perimeter
Sewer Public Sewer
Water Public
Schools
Elementary Schools Fox Hill
Middle Schools Msms
High Schools Bhs
Others
Senior Community false
Read Less
Want to know what your home might be worth? Contact us for a FREE valuation!

Our team is ready to help you sell your home for the highest possible price ASAP
Bought with Firojkhan Pathan • Pathan Realty LLC





