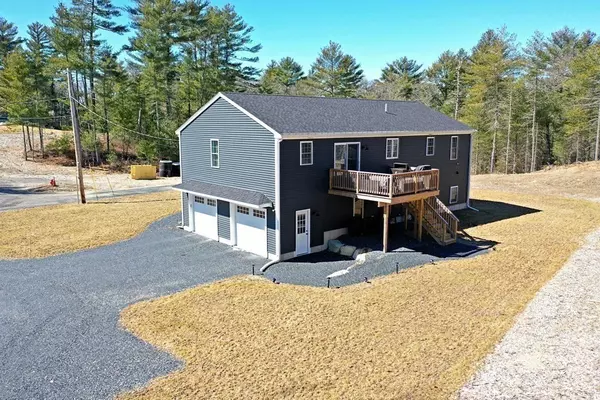$620,000
$629,900
1.6%For more information regarding the value of a property, please contact us for a free consultation.
15 Whittner Ave Middleboro, MA 02346
3 Beds
3 Baths
2,023 SqFt
Key Details
Sold Price $620,000
Property Type Single Family Home
Sub Type Single Family Residence
Listing Status Sold
Purchase Type For Sale
Square Footage 2,023 sqft
Price per Sqft $306
MLS Listing ID 73092853
Sold Date 05/17/23
Style Raised Ranch
Bedrooms 3
Full Baths 3
HOA Y/N false
Year Built 2021
Annual Tax Amount $8,235
Tax Year 2022
Lot Size 0.690 Acres
Acres 0.69
Property Sub-Type Single Family Residence
Property Description
This stunning 2021 built home offers three-bedrooms, 3 bathrooms with a finished basement. This career relocation is bitter sweet, but a blessing for a lucky new owner. As you enter the home, you will be greeted by an open concept living and dining area, featuring beautiful hardwood floors and plenty of natural light. The spacious living room is perfect for entertaining guests or relaxing. The dining area is perfect for hosting dinner parties or enjoying a quiet meal with loved ones.The gourmet kitchen is a chef's dream, featuring granite countertops, stainless steel appliances, and ample cabinet space. The kitchen also includes a large island with seating, perfect for casual dining or prepping meals.The upper level of the home includes three spacious bedrooms, each with ample closet space and plenty of natural light with a master suite. Open House Saturday and Sunday April 1 and April 2, 10:00am- 11:30am.All offers due by Monday April 3, 2023 12:00pm
Location
State MA
County Plymouth
Zoning R3
Direction Use GPS please.
Rooms
Family Room Flooring - Laminate, Flooring - Vinyl
Basement Full
Primary Bedroom Level First
Kitchen Flooring - Hardwood, Dining Area, Countertops - Stone/Granite/Solid, Kitchen Island, Cabinets - Upgraded, Recessed Lighting
Interior
Heating Forced Air, Propane
Cooling Central Air
Flooring Tile, Vinyl, Hardwood
Appliance Range, Dishwasher, Microwave, Refrigerator, Washer, Dryer, Tank Water Heaterless, Utility Connections for Gas Range
Laundry Washer Hookup
Exterior
Garage Spaces 2.0
Community Features Shopping, Park
Utilities Available for Gas Range, Washer Hookup
Roof Type Shingle
Total Parking Spaces 8
Garage Yes
Building
Lot Description Corner Lot
Foundation Concrete Perimeter
Sewer Private Sewer
Water Public
Architectural Style Raised Ranch
Others
Senior Community false
Acceptable Financing Contract
Listing Terms Contract
Read Less
Want to know what your home might be worth? Contact us for a FREE valuation!

Our team is ready to help you sell your home for the highest possible price ASAP
Bought with Arianne Tanasio • Tanasio Realty Advisors





