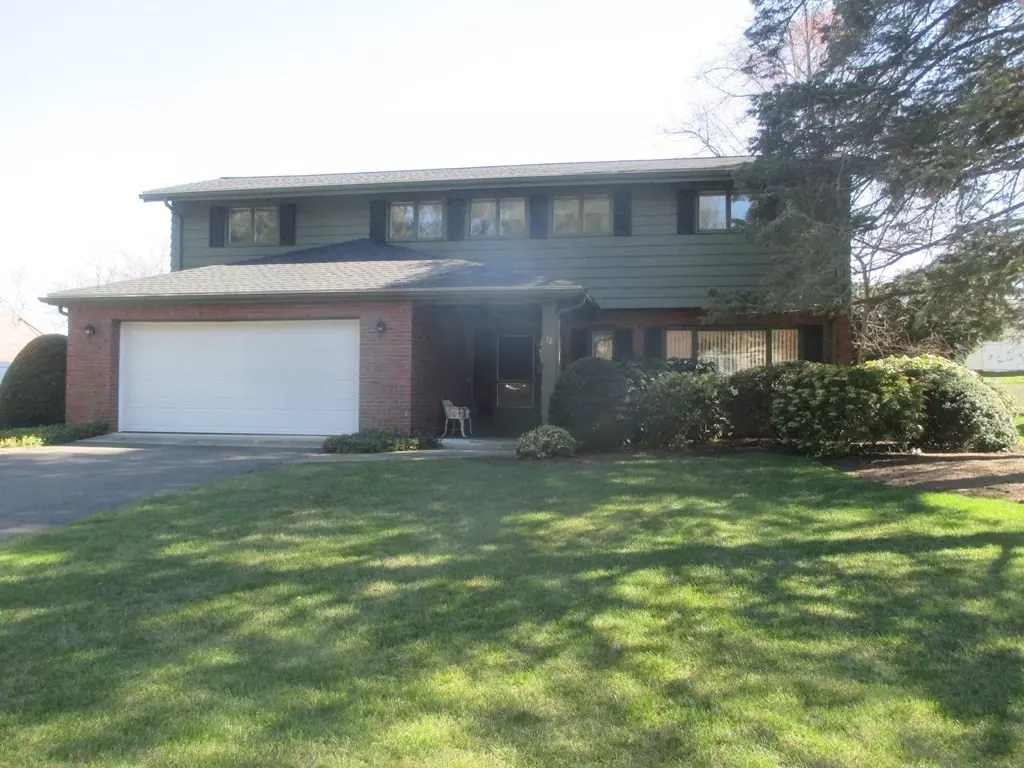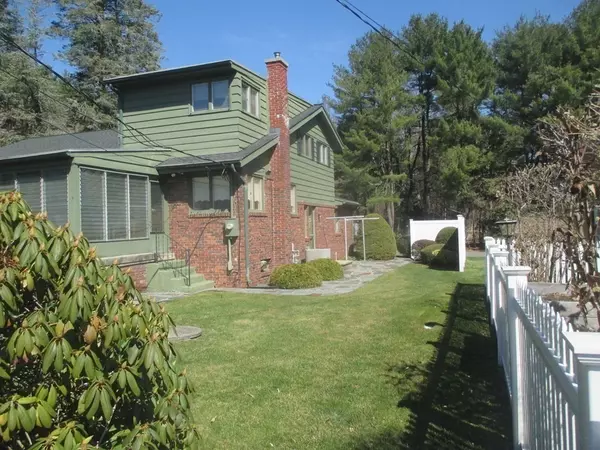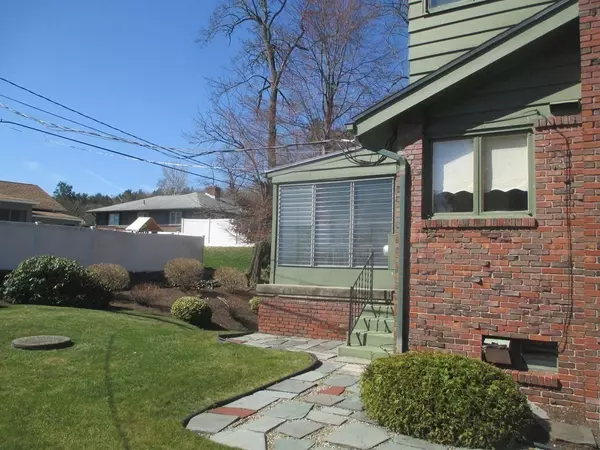$437,000
$425,000
2.8%For more information regarding the value of a property, please contact us for a free consultation.
32 Woodbine Lane Holyoke, MA 01040
4 Beds
2.5 Baths
3,086 SqFt
Key Details
Sold Price $437,000
Property Type Single Family Home
Sub Type Single Family Residence
Listing Status Sold
Purchase Type For Sale
Square Footage 3,086 sqft
Price per Sqft $141
Subdivision Woodbine Lane In Highlands Near Wyckoff Park.
MLS Listing ID 73096947
Sold Date 05/18/23
Style Garrison, Contemporary
Bedrooms 4
Full Baths 2
Half Baths 1
HOA Y/N false
Year Built 1960
Annual Tax Amount $5,926
Tax Year 2023
Lot Size 0.270 Acres
Acres 0.27
Property Sub-Type Single Family Residence
Property Description
WOW! This is it - the home you have been waiting for! Absolutely spectacular interior custom design Contemporary Style Garrison impressively set in secluded cul-de-sac in one of city's finest residential areas. Filled with very unique & desirable features, you will enjoy comfort & elegance to live & entertain in. Stunning large open living/dining room floor plan w/vaulted ceiling, recessed lighting, fireplace, fine cabinetry/woodworking & plush carpeting all adorned with ample natural light from 2 big picture windows. Upper level has 4 bedrooms, primary & full baths. Classy entrance foyer with slate floor, side family room/office & 1/2 bath. Laundry off eat-in size kitchen. Fun base level walk-out rec-room fireplace & wet bar. Delightful (11x15') enclosed porch with slate floor. Too much more to fit in these remarks. Incredible offering with excellent value. More than imagined and not a drive-by - A DEFINITE MUST SEE!
Location
State MA
County Hampden
Zoning R-1
Direction Off Northampton St.(Rte 5) between Bemis Rd & Mountain View Drive.
Rooms
Family Room Closet, Flooring - Wall to Wall Carpet, Window(s) - Picture, Cable Hookup, Recessed Lighting
Basement Partial, Partially Finished, Walk-Out Access, Interior Entry, Concrete
Primary Bedroom Level Second
Dining Room Vaulted Ceiling(s), Flooring - Wall to Wall Carpet, Exterior Access, Open Floorplan, Recessed Lighting
Kitchen Flooring - Vinyl, Cable Hookup, Exterior Access, Recessed Lighting, Lighting - Pendant
Interior
Interior Features Bathroom - Half, Closet - Double, Wet bar, Open Floor Plan, Recessed Lighting, Walk-in Storage, Entrance Foyer, Game Room, Wet Bar, Laundry Chute
Heating Central, Forced Air, Natural Gas, Fireplace
Cooling Central Air
Flooring Tile, Vinyl, Carpet, Stone / Slate, Flooring - Stone/Ceramic Tile, Flooring - Wall to Wall Carpet
Fireplaces Number 2
Fireplaces Type Living Room
Appliance Oven, Dishwasher, Disposal, Countertop Range, Refrigerator, Washer, Dryer, Gas Water Heater, Tank Water Heater, Utility Connections for Electric Range, Utility Connections for Electric Oven, Utility Connections for Electric Dryer
Laundry Laundry Closet, Flooring - Vinyl, Electric Dryer Hookup, Exterior Access, Laundry Chute, Washer Hookup, Closet - Double, First Floor
Exterior
Exterior Feature Rain Gutters, Professional Landscaping, Sprinkler System
Garage Spaces 2.0
Community Features Public Transportation, Shopping, Tennis Court(s), Park, Walk/Jog Trails, Golf, Medical Facility, Laundromat, Bike Path, Conservation Area, Highway Access, House of Worship, Marina, Private School, Public School, University
Utilities Available for Electric Range, for Electric Oven, for Electric Dryer, Washer Hookup
Roof Type Shingle
Total Parking Spaces 4
Garage Yes
Building
Lot Description Cul-De-Sac, Cleared
Foundation Concrete Perimeter
Sewer Public Sewer
Water Public
Architectural Style Garrison, Contemporary
Schools
Elementary Schools En White/Choice
Middle Schools En White
High Schools Holyoke/Dean
Others
Senior Community false
Read Less
Want to know what your home might be worth? Contact us for a FREE valuation!

Our team is ready to help you sell your home for the highest possible price ASAP
Bought with Alyx Akers • 5 College REALTORS® Northampton





