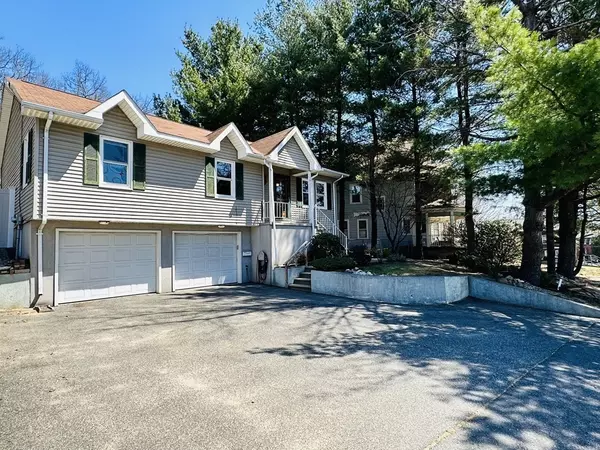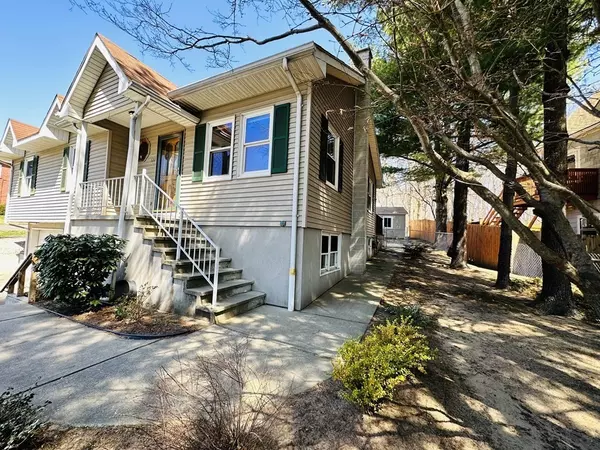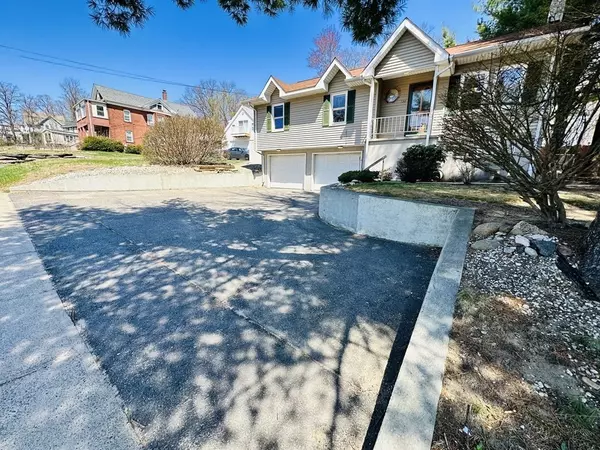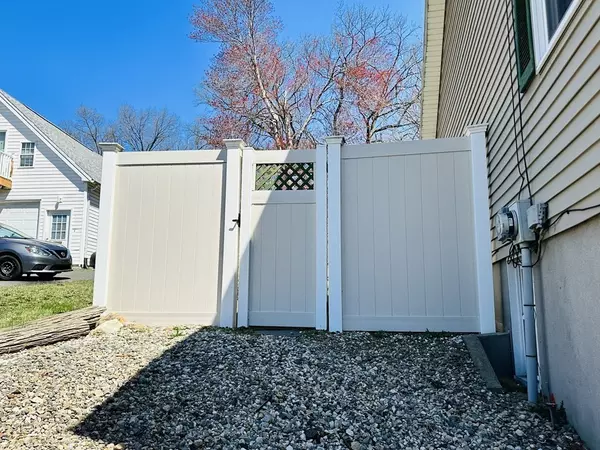$263,000
$270,000
2.6%For more information regarding the value of a property, please contact us for a free consultation.
122 Grattan St Chicopee, MA 01020
3 Beds
2 Baths
1,138 SqFt
Key Details
Sold Price $263,000
Property Type Single Family Home
Sub Type Single Family Residence
Listing Status Sold
Purchase Type For Sale
Square Footage 1,138 sqft
Price per Sqft $231
MLS Listing ID 73098782
Sold Date 05/19/23
Style Raised Ranch
Bedrooms 3
Full Baths 2
HOA Y/N false
Year Built 1995
Annual Tax Amount $3,756
Tax Year 2023
Lot Size 6,098 Sqft
Acres 0.14
Property Sub-Type Single Family Residence
Property Description
Welcome home to this beautiful Raised Ranch with 3 bedrooms, 2 bathrooms, and a finished bonus room in the basement! This home has an open floor plan making it perfect for daily life, as well as entertaining. French doors off the dining area lead to a 15' x 14' deck with a nice view of the backyard, which includes a shed for extra storage. You will find plenty of closet space in the bedrooms with low maintenance flooring and natural light streaming through the windows. The main bathroom has a nice tub/shower combination and the 2nd bathroom (shower is unfinished) is located off the bonus room in the basement, along with a separate laundry room and the 2 car garage w/power doors. This home is conveniently located near the Massachusetts Turnpike, shopping areas, restaurants and the Chicopee Memorial State Park is approx. a 7 minute drive away. With a bit of effort and a few finishing touches this will be your perfect home!
Location
State MA
County Hampden
Zoning 4
Direction Take Route 33 or Granby Road to Grattan Street - use nav
Rooms
Basement Full, Partially Finished, Interior Entry, Garage Access
Primary Bedroom Level First
Dining Room French Doors, Deck - Exterior, Exterior Access, Open Floorplan, Lighting - Overhead
Kitchen Flooring - Vinyl, Kitchen Island, Open Floorplan, Lighting - Sconce, Lighting - Overhead
Interior
Interior Features Central Vacuum
Heating Forced Air, Natural Gas
Cooling Central Air
Flooring Vinyl, Parquet
Appliance Range, Dishwasher, Disposal, Washer, Dryer, Range Hood, Gas Water Heater, Utility Connections for Electric Range, Utility Connections for Electric Dryer
Laundry Electric Dryer Hookup, Washer Hookup, Lighting - Overhead, In Basement
Exterior
Exterior Feature Storage
Garage Spaces 2.0
Community Features Public Transportation, Shopping, Park, Medical Facility, Laundromat, Highway Access, House of Worship, Public School
Utilities Available for Electric Range, for Electric Dryer, Washer Hookup
Roof Type Shingle
Total Parking Spaces 3
Garage Yes
Building
Lot Description Gentle Sloping, Sloped
Foundation Concrete Perimeter
Sewer Public Sewer
Water Public
Architectural Style Raised Ranch
Schools
Elementary Schools Anna E. Barry
Middle Schools Bellamy
High Schools Comprehensive
Others
Senior Community false
Read Less
Want to know what your home might be worth? Contact us for a FREE valuation!

Our team is ready to help you sell your home for the highest possible price ASAP
Bought with Diane Franklin • Executive Real Estate, Inc.





