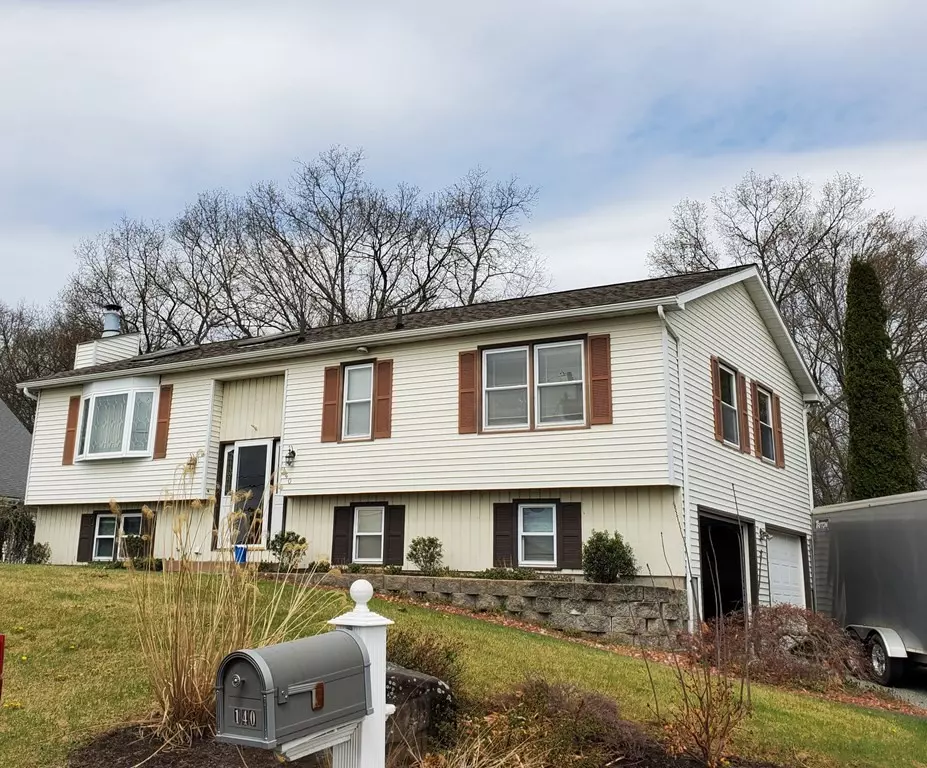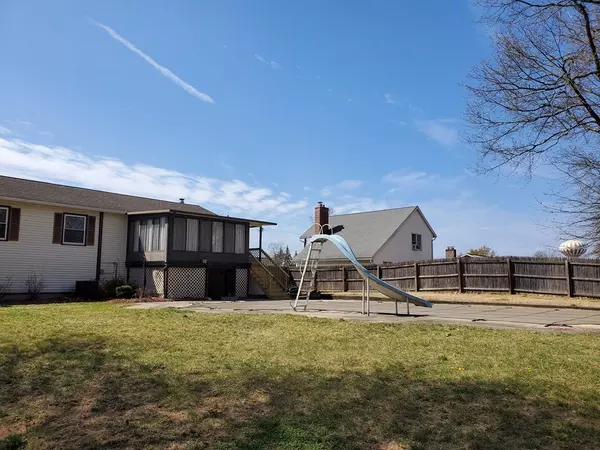$385,000
$395,900
2.8%For more information regarding the value of a property, please contact us for a free consultation.
140 Anson St. Chicopee, MA 01020
3 Beds
2 Baths
1,392 SqFt
Key Details
Sold Price $385,000
Property Type Single Family Home
Sub Type Single Family Residence
Listing Status Sold
Purchase Type For Sale
Square Footage 1,392 sqft
Price per Sqft $276
MLS Listing ID 73101459
Sold Date 05/22/23
Style Raised Ranch
Bedrooms 3
Full Baths 2
HOA Y/N false
Year Built 1983
Annual Tax Amount $5,166
Tax Year 2023
Lot Size 0.320 Acres
Acres 0.32
Property Sub-Type Single Family Residence
Property Description
WELCOME HOME!!! Come see this wonderful 3 bedroom 2 bath Raised Ranch. Large living room w/ hardwood floor, beautiful hearth and pellet stove to keep you warm and cozy in the winter. Open floor plan to kitchen with ample cabinets and counter space, fully applianced. Relax and Enjoy the spacious 3 season room off dining area overlooking the back yard. Finished lower level for possible in law. Bedroom and full bath, laundry room. 2 car garage. Central air, sprinkler system, roof 10-12 yrs old. Summer just around the corner so imagine being in your spacious fenced yard with L shape in ground pool relaxing. There is a shed, patio area and area for outdoor kitchen and 1/4 bath as well.. All this located on a quiet st. Close to highways, school, church, shopping, medical facility etc. Come check this home and see it.
Location
State MA
County Hampden
Direction Britton to Blanchard to Anson
Rooms
Basement Full, Finished, Interior Entry, Garage Access, Concrete
Kitchen Closet/Cabinets - Custom Built, Flooring - Stone/Ceramic Tile
Interior
Heating Electric Baseboard, Electric, Pellet Stove
Cooling Central Air
Flooring Tile, Carpet, Hardwood
Fireplaces Number 1
Appliance Range, Dishwasher, Disposal, Microwave, Refrigerator, Washer, Dryer, Electric Water Heater, Tank Water Heater, Utility Connections for Electric Range, Utility Connections for Electric Oven, Utility Connections for Electric Dryer
Laundry In Basement, Washer Hookup
Exterior
Exterior Feature Rain Gutters, Storage, Sprinkler System
Garage Spaces 2.0
Fence Fenced
Pool In Ground
Community Features Public Transportation, Shopping, Tennis Court(s), Park, Golf, Medical Facility, Highway Access, House of Worship, Public School
Utilities Available for Electric Range, for Electric Oven, for Electric Dryer, Washer Hookup
Roof Type Shingle
Total Parking Spaces 4
Garage Yes
Private Pool true
Building
Foundation Concrete Perimeter
Sewer Public Sewer
Water Public
Architectural Style Raised Ranch
Schools
Elementary Schools Streiber
Middle Schools Bellamy
High Schools Cchs
Others
Senior Community false
Read Less
Want to know what your home might be worth? Contact us for a FREE valuation!

Our team is ready to help you sell your home for the highest possible price ASAP
Bought with Juvil Medina • Gallagher Real Estate





