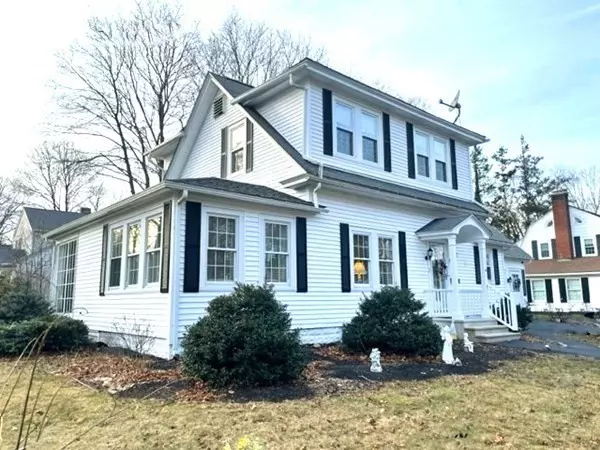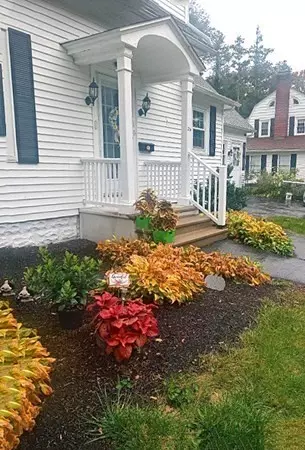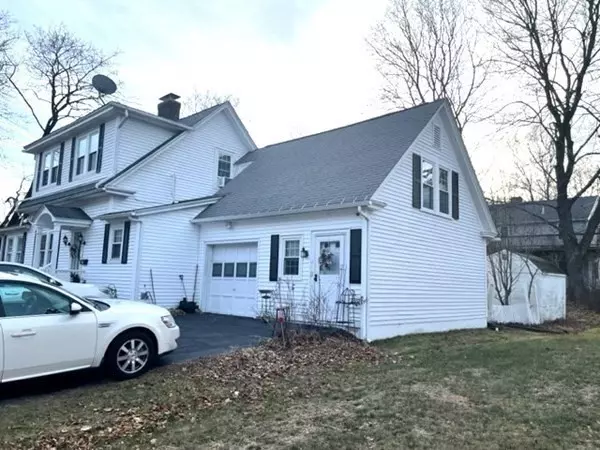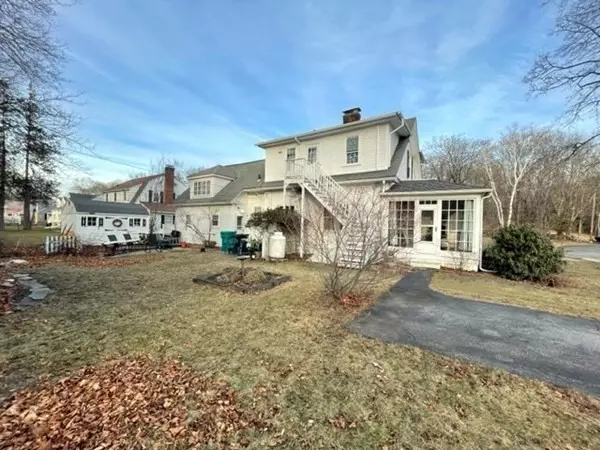$435,000
$420,000
3.6%For more information regarding the value of a property, please contact us for a free consultation.
36 A & B Elm Place Northbridge, MA 01588
3 Beds
2 Baths
2,146 SqFt
Key Details
Sold Price $435,000
Property Type Multi-Family
Sub Type Multi Family
Listing Status Sold
Purchase Type For Sale
Square Footage 2,146 sqft
Price per Sqft $202
MLS Listing ID 73079759
Sold Date 05/25/23
Bedrooms 3
Full Baths 2
Year Built 1924
Annual Tax Amount $4,738
Tax Year 2022
Lot Size 9,583 Sqft
Acres 0.22
Property Description
This quaint cape style home converted to 2 family use. Both units currently used by same family. Located within walking distance from town the corner lot is abound with gardens & a shed. The 1st floor unit has a Kitchen, Fireplaced Livingroom with propane stove insert, Dining Room with corner hutch, Bedroom with built-in double bed, Enclosed Sunroom & a small office nook. The bath has a jetted tub/shower & vaulted ceiling with a skylight. Access to the basement is in this unit. Door to the single car garage bay is here & leads to the shared Laundry Room with set tub. 2nd unit entry hall has access to laundry room. Up the staircase we find a large vaulted living room with eaves storage & bookcases. Up a few more steps to the Kitchen, Dining Area, Desk setup, Full Bath & two generous sized bedrooms. Rear Bedroom has an egress staircase to the back yard. Most windows have been replaced. Buderus boiler services both units. Shared Water/Sewer, separate electric meters. Perfect In-Law setup
Location
State MA
County Worcester
Area Whitinsville
Zoning R4
Direction Douglas Road to Elm Place
Rooms
Basement Partial, Interior Entry, Bulkhead, Sump Pump, Concrete, Unfinished
Interior
Interior Features Unit 1(Ceiling Fans, Crown Molding, Other (See Remarks)), Unit 2(Pantry, Storage, Bathroom With Tub & Shower, Country Kitchen), Unit 1 Rooms(Living Room, Dining Room, Kitchen, Office/Den, Sunroom), Unit 2 Rooms(Living Room, Kitchen)
Heating Unit 1(Hot Water Baseboard, Oil, Common), Unit 2(Hot Water Baseboard, Oil)
Cooling Unit 1(Window AC), Unit 2(Window AC)
Flooring Tile, Carpet, Hardwood, Wood Laminate, Unit 1(undefined), Unit 2(Wall to Wall Carpet)
Fireplaces Number 1
Fireplaces Type Unit 1(Fireplace - Propane Gas)
Appliance Washer, Dryer, Unit 1(Range, Dishwasher, Disposal, Microwave, Refrigerator, Washer, Dryer), Unit 2(Range, Microwave, Refrigerator), Oil Water Heater, Tank Water Heater, Utility Connections for Electric Range, Utility Connections for Electric Dryer
Laundry Laundry Room, Washer Hookup
Exterior
Exterior Feature Rain Gutters, Storage, Garden
Garage Spaces 1.0
Community Features Shopping, Pool, Park, Golf, Highway Access, House of Worship, Private School, Public School
Utilities Available for Electric Range, for Electric Dryer, Washer Hookup
Waterfront false
Roof Type Shingle
Total Parking Spaces 5
Garage Yes
Building
Lot Description Corner Lot, Level
Story 3
Foundation Concrete Perimeter, Block, Irregular
Sewer Public Sewer
Water Public
Others
Senior Community false
Acceptable Financing Contract, Other (See Remarks)
Listing Terms Contract, Other (See Remarks)
Read Less
Want to know what your home might be worth? Contact us for a FREE valuation!

Our team is ready to help you sell your home for the highest possible price ASAP
Bought with Jen Seabury • Keller Williams Boston MetroWest






