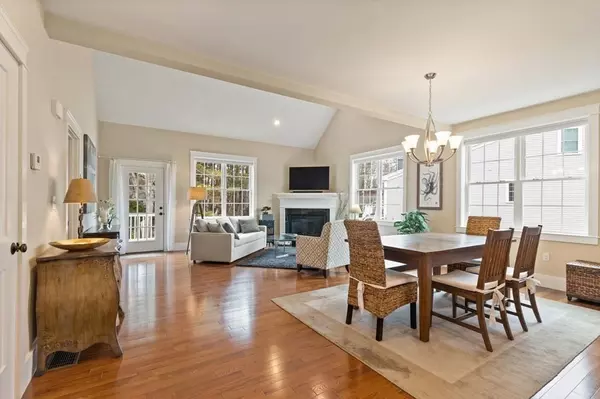$1,250,000
$999,000
25.1%For more information regarding the value of a property, please contact us for a free consultation.
3 Village Lane Beverly, MA 01915
4 Beds
3.5 Baths
2,564 SqFt
Key Details
Sold Price $1,250,000
Property Type Single Family Home
Sub Type Single Family Residence
Listing Status Sold
Purchase Type For Sale
Square Footage 2,564 sqft
Price per Sqft $487
Subdivision Cove Village
MLS Listing ID 73089366
Sold Date 05/24/23
Style Colonial, Contemporary
Bedrooms 4
Full Baths 3
Half Baths 1
HOA Fees $25/ann
HOA Y/N true
Year Built 2016
Annual Tax Amount $11,387
Tax Year 2023
Lot Size 9,583 Sqft
Acres 0.22
Property Description
Pristine, better-than-new contemporary Colonial on attractive cul-de-sac in Beverly Cove. This home offers a manageable yard and abuts expansive deeded open spaces for neighborhood enjoyment. The versatile floor plan offers 4 bedrooms and 3 bathrooms, walk out basement and lower-level suite great for multi-generational living. There is an open plan Living room - Dining Room - Kitchen for ease of entertaining with a fireplace, vaulted ceilings and designer kitchen. The first-floor primary suite has 9' ceilings, walk-in closet and private bath. The garage connects directly into the house and laundry area. Maintenance free siding, public utilities & improved landscaping as well as impeccable maintenance by current owners make this a turnkey home for all buyers. This home is close to 1A and provides a country setting, local shopping, restaurants, theatre, beaches and trails for discerning buyers seeking a sophisticated Village lifestyle. Local train service provides links to Boston.
Location
State MA
County Essex
Zoning R22
Direction Boyles Street to Village Lane.
Rooms
Family Room Flooring - Wall to Wall Carpet, Cable Hookup, Exterior Access, Recessed Lighting, Remodeled, Slider, Storage
Basement Full, Finished
Primary Bedroom Level Main, First
Dining Room Open Floorplan, Recessed Lighting, Lighting - Pendant, Vestibule
Kitchen Bathroom - Half, Countertops - Stone/Granite/Solid, Kitchen Island, Dryer Hookup - Electric, Exterior Access, Open Floorplan, Recessed Lighting, Stainless Steel Appliances, Gas Stove, Lighting - Pendant
Interior
Interior Features Finish - Sheetrock, Internet Available - Broadband
Heating Central
Cooling Central Air
Flooring Wood, Tile, Carpet
Fireplaces Number 1
Fireplaces Type Living Room
Appliance Range, Dishwasher, Disposal, Microwave, Refrigerator, Freezer, Washer, Dryer, Gas Water Heater, Plumbed For Ice Maker, Utility Connections for Gas Range, Utility Connections for Electric Dryer
Laundry Main Level, Electric Dryer Hookup, Walk-in Storage, Washer Hookup, Lighting - Overhead, First Floor
Exterior
Exterior Feature Storage, Professional Landscaping
Garage Spaces 2.0
Community Features Public Transportation, Shopping, Walk/Jog Trails, Conservation Area, Highway Access, House of Worship, Marina, Private School, Public School, T-Station
Utilities Available for Gas Range, for Electric Dryer, Washer Hookup, Icemaker Connection
Waterfront false
Waterfront Description Beach Front, Ocean, 1/2 to 1 Mile To Beach, Beach Ownership(Public)
Roof Type Shingle
Total Parking Spaces 2
Garage Yes
Building
Lot Description Wooded, Cleared, Gentle Sloping
Foundation Concrete Perimeter
Sewer Public Sewer
Water Public
Schools
Elementary Schools Cove
Middle Schools Beverly Middle
High Schools Beverly High
Others
Senior Community false
Acceptable Financing Contract
Listing Terms Contract
Read Less
Want to know what your home might be worth? Contact us for a FREE valuation!

Our team is ready to help you sell your home for the highest possible price ASAP
Bought with Julie Costa • Keller Williams Realty Evolution






