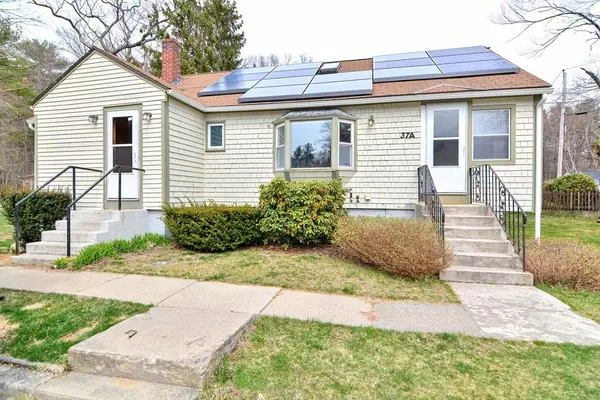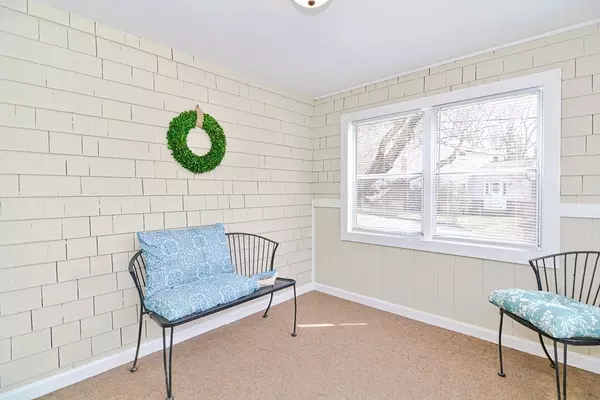$503,000
$479,900
4.8%For more information regarding the value of a property, please contact us for a free consultation.
37 Center St Northbridge, MA 01588
4 Beds
2 Baths
2,305 SqFt
Key Details
Sold Price $503,000
Property Type Multi-Family
Sub Type Multi Family
Listing Status Sold
Purchase Type For Sale
Square Footage 2,305 sqft
Price per Sqft $218
MLS Listing ID 73097695
Sold Date 05/25/23
Bedrooms 4
Full Baths 2
Year Built 1932
Annual Tax Amount $4,702
Tax Year 2023
Lot Size 0.530 Acres
Acres 0.53
Property Description
Talk about a MORTGAGE HELPER! TWO SEPARATE HOMES on one lot! The main house has a basement, mudroom, 3 bedrooms, one bath, spacious kitchen/living/dining rooms, an open floorplan, & a beautiful sunroom/porch. The primary bedroom has an attached room for your office, sitting area, nursery etc. The kitchen, bathroom, flooring, lighting & paint have all had updates. The rental unit cottage ($1350/mo) is 600 s.f. on slab, with one bedroom/one bath, a roomy living room, kitchen and bathroom, & feels surprisingly spacious! Leased solar panels are a big benefit to both electric bills! The yard is flat & spacious with a dividing fence for separation of use between main house and rental unit. The barn was previously used as a recording studio - make it your party place, hobby space, farm space, workshop or car spot - so many possibilities! All this within minutes to supermarkets, WalMart, pharmacy, medical care, schools & highways. WEEKEND OPEN HOUSES!! Come see this and make it YOURS!
Location
State MA
County Worcester
Zoning R3
Direction Rte 122 to Union to Nolet to Center St
Rooms
Basement Interior Entry, Bulkhead, Concrete, Unfinished
Interior
Interior Features Unit 1(Storage, Upgraded Cabinets, Bathroom With Tub & Shower, Open Floor Plan), Unit 2(Stone/Granite/Solid Counters, Bathroom With Tub & Shower, Open Floor Plan), Unit 1 Rooms(Living Room, Dining Room, Kitchen, Mudroom, Office/Den, Sunroom), Unit 2 Rooms(Living Room, Kitchen, Sunroom)
Heating Unit 1(Hot Water Baseboard, Oil), Unit 2(Electric)
Flooring Vinyl, Carpet, Laminate, Hardwood, Unit 1(undefined)
Appliance Unit 1(Range, Dishwasher, Microwave, Refrigerator, Washer, Dryer), Unit 2(Range, Refrigerator), Electric Water Heater, Utility Connections for Electric Range, Utility Connections for Electric Dryer
Exterior
Community Features Shopping, Medical Facility, House of Worship, Private School, Public School
Utilities Available for Electric Range, for Electric Dryer
Waterfront false
Roof Type Shingle
Total Parking Spaces 8
Garage No
Building
Lot Description Cleared, Level
Story 3
Foundation Block, Slab
Sewer Public Sewer
Water Public
Schools
Elementary Schools Balmer
Middle Schools Northbridge
High Schools Northbridge
Others
Senior Community false
Acceptable Financing Contract
Listing Terms Contract
Read Less
Want to know what your home might be worth? Contact us for a FREE valuation!

Our team is ready to help you sell your home for the highest possible price ASAP
Bought with Joana Almeida • Pablo Maia Realty






