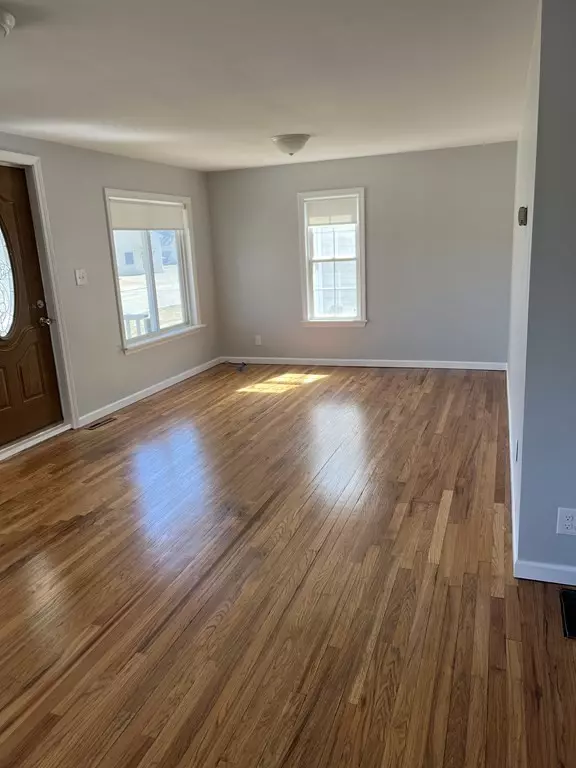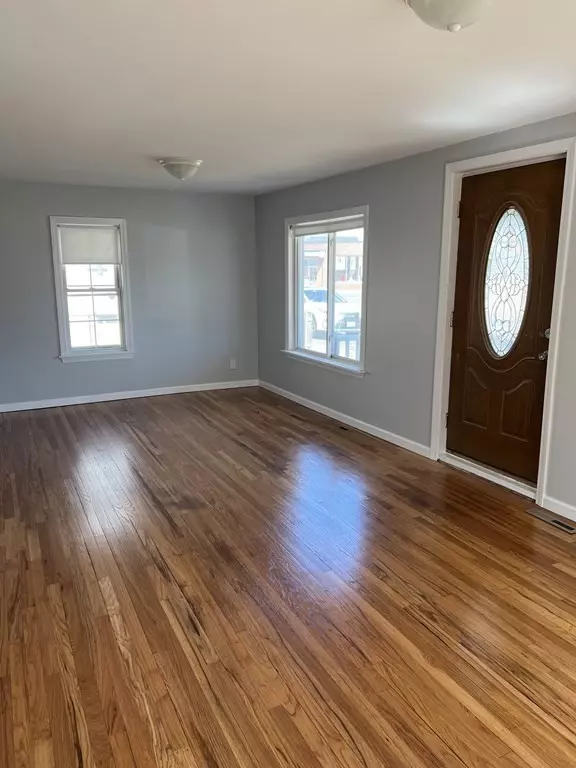$250,000
$225,500
10.9%For more information regarding the value of a property, please contact us for a free consultation.
310 Carew St. Chicopee, MA 01020
2 Beds
1 Bath
904 SqFt
Key Details
Sold Price $250,000
Property Type Single Family Home
Sub Type Single Family Residence
Listing Status Sold
Purchase Type For Sale
Square Footage 904 sqft
Price per Sqft $276
MLS Listing ID 73097731
Sold Date 05/26/23
Style Cape
Bedrooms 2
Full Baths 1
HOA Y/N false
Year Built 1926
Annual Tax Amount $2,487
Tax Year 2023
Property Sub-Type Single Family Residence
Property Description
Expect to be impressed the minute you walk in this home. You'll love the open living and dining room concept with gorgeous hardwood floors and tons of light flowing in from the many windows. Updates galore including newer kitchen appliances and floor. Updated bath which includes newer fan, tub, sink and fixtures. Both bedrooms on the first floor have beautiful hardwood floors, mirrored closet doors and newly painted walls, newer windows, and ceiling light and fan. Second floor has a bonus room that can be used for a home office, gaming room, or a extra storage room. Bonus room has newer wall to wall carpet, built in drawers and large area for closet. All gutters on house and roof are newer also. You have to come see for yourself there are so many improvements.There is also a detached one car garage and a shed. Backyard is fenced and has a nice deck to enjoy summer gatherings.
Location
State MA
County Hampden
Zoning 2
Direction Off of East Street
Rooms
Basement Full, Interior Entry, Concrete
Primary Bedroom Level Main, First
Kitchen Flooring - Wood, Kitchen Island, Exterior Access, Gas Stove, Lighting - Pendant, Lighting - Overhead, Beadboard
Interior
Interior Features Lighting - Overhead, Bonus Room
Heating Central, Natural Gas
Cooling None
Flooring Carpet, Hardwood, Flooring - Wall to Wall Carpet
Appliance Range, Dishwasher, Microwave, Refrigerator, Tank Water Heater, Utility Connections for Gas Range, Utility Connections for Electric Dryer
Laundry Electric Dryer Hookup, In Basement, Washer Hookup
Exterior
Exterior Feature Rain Gutters, Storage
Garage Spaces 1.0
Fence Fenced/Enclosed, Fenced
Community Features Public Transportation, Shopping, Highway Access, House of Worship, Public School
Utilities Available for Gas Range, for Electric Dryer, Washer Hookup
Roof Type Shingle
Total Parking Spaces 2
Garage Yes
Building
Lot Description Level
Foundation Block
Sewer Public Sewer
Water Public
Architectural Style Cape
Others
Senior Community false
Read Less
Want to know what your home might be worth? Contact us for a FREE valuation!

Our team is ready to help you sell your home for the highest possible price ASAP
Bought with Isander Robles • M B C REALTORS®





