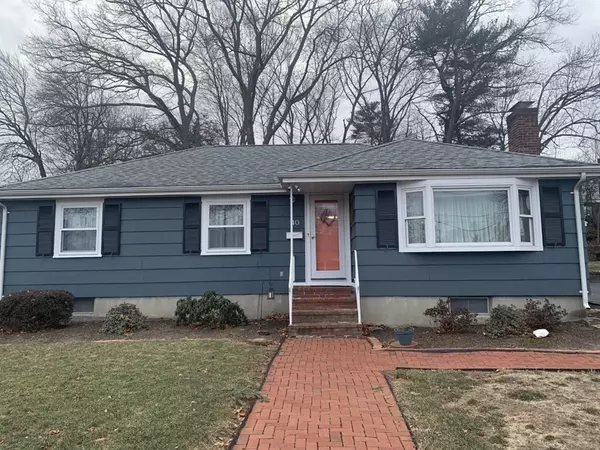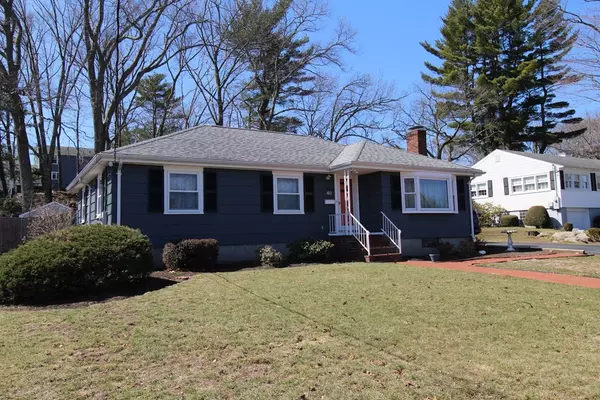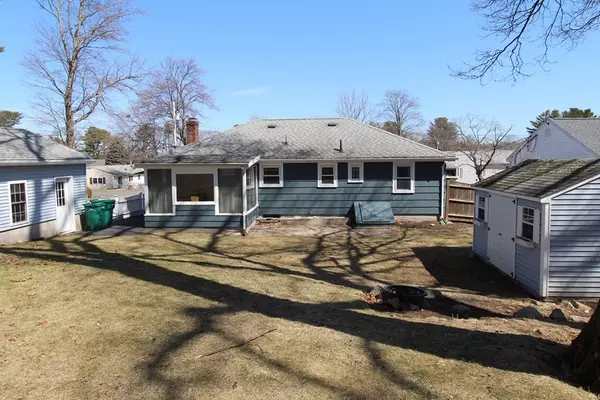$620,000
$599,900
3.4%For more information regarding the value of a property, please contact us for a free consultation.
40 Stonewood Lane Lynn, MA 01904
3 Beds
1.5 Baths
1,221 SqFt
Key Details
Sold Price $620,000
Property Type Single Family Home
Sub Type Single Family Residence
Listing Status Sold
Purchase Type For Sale
Square Footage 1,221 sqft
Price per Sqft $507
Subdivision Ward 1
MLS Listing ID 73091787
Sold Date 05/31/23
Style Ranch
Bedrooms 3
Full Baths 1
Half Baths 1
HOA Y/N false
Year Built 1956
Annual Tax Amount $6,263
Tax Year 2023
Lot Size 0.260 Acres
Acres 0.26
Property Sub-Type Single Family Residence
Property Description
Goodwin Circle area is this 3 Bedrm 1.5 bath spacious Ranch located on quiet side street in Ward 1 neighborhood. Property features remodeled kitchen & baths, refinished hardwood floors, living room with fireplace and sunny bay window, Dining room with built-in china cabinet and beautiful natural woodwork. The lower level offers a huge carpeted entertainment room/playroom with bar, cedar closet, laundry room, storage area & workshop. Enjoy the sun filled enclosed porch off the kitchen overlooking meticulously landscaped tree-shaded and fenced-in yard. Other special amenities include central Air Conditioning, security system, 1 car oversized detached garage, extra large storage shed and oversized paved driveway. Great location convenient to school, park, golf course and highways.
Location
State MA
County Essex
Zoning Res. 1
Direction Lynnfield Street to Lansing to Stonewood Lane
Rooms
Family Room Cedar Closet(s), Flooring - Wall to Wall Carpet
Basement Full, Partially Finished, Interior Entry, Concrete
Primary Bedroom Level First
Dining Room Flooring - Hardwood
Kitchen Flooring - Hardwood, Countertops - Stone/Granite/Solid, Cabinets - Upgraded
Interior
Interior Features Sun Room, Play Room
Heating Baseboard, Oil
Cooling Central Air
Flooring Tile, Carpet, Hardwood, Flooring - Hardwood, Flooring - Wall to Wall Carpet
Fireplaces Number 1
Fireplaces Type Living Room
Appliance Range, Dishwasher, Disposal, Microwave, Refrigerator, Washer, Dryer, Electric Water Heater, Utility Connections for Electric Range, Utility Connections for Electric Oven, Utility Connections for Electric Dryer
Laundry Dryer Hookup - Electric, Washer Hookup, In Basement
Exterior
Exterior Feature Storage
Garage Spaces 1.0
Fence Fenced
Community Features Public Transportation, Shopping, Golf, Medical Facility, Highway Access, House of Worship, Public School, Sidewalks
Utilities Available for Electric Range, for Electric Oven, for Electric Dryer
Roof Type Shingle
Total Parking Spaces 8
Garage Yes
Building
Foundation Concrete Perimeter
Sewer Public Sewer
Water Public
Architectural Style Ranch
Schools
Elementary Schools Shoemaker
Middle Schools Pickering
High Schools English
Others
Senior Community false
Acceptable Financing Contract
Listing Terms Contract
Read Less
Want to know what your home might be worth? Contact us for a FREE valuation!

Our team is ready to help you sell your home for the highest possible price ASAP
Bought with Antonia Baer • Coldwell Banker Realty - Beverly





