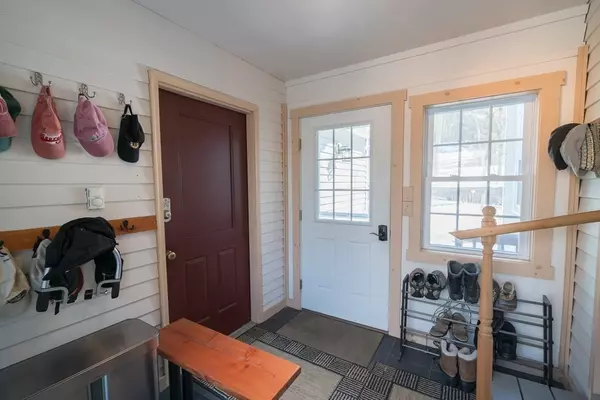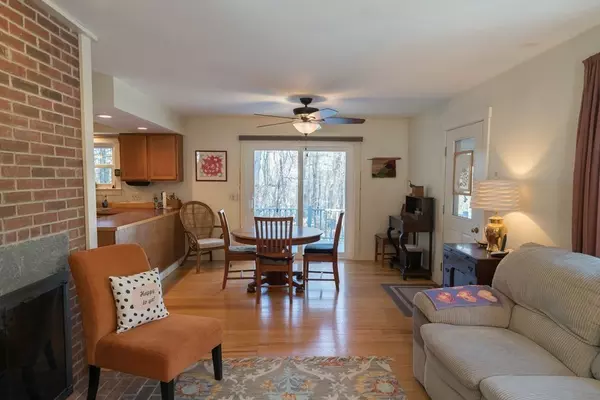$459,500
$459,500
For more information regarding the value of a property, please contact us for a free consultation.
11 Bray Ct Pelham, MA 01002
3 Beds
1.5 Baths
1,690 SqFt
Key Details
Sold Price $459,500
Property Type Single Family Home
Sub Type Single Family Residence
Listing Status Sold
Purchase Type For Sale
Square Footage 1,690 sqft
Price per Sqft $271
MLS Listing ID 73090126
Sold Date 05/31/23
Style Colonial, Saltbox
Bedrooms 3
Full Baths 1
Half Baths 1
HOA Y/N false
Year Built 1987
Annual Tax Amount $5,892
Tax Year 2022
Lot Size 0.640 Acres
Acres 0.64
Property Sub-Type Single Family Residence
Property Description
Welcome Home! This sweet 3 bedroom Salt Box is ready for you and your family! Nestled on a sloped wooded lot in a quiet cul-de-sac, you will love the quiet neighborhood with all that nature has to offer. The first floor has a bright open floor plan with a kitchen, dining, and living room which opens up to the deck for additional outdoor space. There is also a first floor office, family room or guest space with a 1/2 bath. The 2nd floor has 3 bedrooms and a full bath. There is a walkout basement level with a partially finished family room space cozy and warm with a propane stove for the winter months, and walk out to the beautiful gardens in the warmer months. Enjoy meeting friends and family around the firepit on a warm evening! Within 10 minutes of Amherst Center and area colleges. 1.5 hours to Boston, 3 hours to NYC. **OPEN HOUSE Saturday 12-2pm**
Location
State MA
County Hampshire
Zoning RES
Direction Amherst Rd-->Bray Ct-->#11 on the right
Rooms
Family Room Closet/Cabinets - Custom Built, Flooring - Wall to Wall Carpet, Exterior Access, Open Floorplan
Basement Partially Finished
Primary Bedroom Level Second
Dining Room Ceiling Fan(s), Flooring - Hardwood, Deck - Exterior, Exterior Access, Slider, Breezeway
Kitchen Coffered Ceiling(s), Flooring - Stone/Ceramic Tile, Exterior Access
Interior
Interior Features Ceiling Fan(s), Closet - Linen, Closet, Mud Room, Home Office, Center Hall, Internet Available - Broadband
Heating Forced Air, Oil
Cooling Other
Flooring Tile, Carpet, Hardwood, Flooring - Stone/Ceramic Tile, Flooring - Hardwood, Flooring - Laminate
Fireplaces Number 1
Fireplaces Type Living Room
Appliance Range, Dishwasher, Refrigerator, Washer, Dryer, Oil Water Heater, Utility Connections for Electric Range, Utility Connections for Electric Dryer
Laundry In Basement, Washer Hookup
Exterior
Exterior Feature Rain Gutters, Storage, Garden
Garage Spaces 2.0
Community Features Shopping, Walk/Jog Trails, Golf, Medical Facility, Laundromat, Bike Path, House of Worship, Public School, University
Utilities Available for Electric Range, for Electric Dryer, Washer Hookup
View Y/N Yes
View Scenic View(s)
Roof Type Shingle
Total Parking Spaces 3
Garage Yes
Building
Lot Description Cul-De-Sac, Wooded, Cleared, Gentle Sloping
Foundation Concrete Perimeter
Sewer Private Sewer
Water Private
Architectural Style Colonial, Saltbox
Schools
Elementary Schools Pelham Elem
Middle Schools Arms
High Schools Arhs
Others
Senior Community false
Read Less
Want to know what your home might be worth? Contact us for a FREE valuation!

Our team is ready to help you sell your home for the highest possible price ASAP
Bought with Stacy Ashton • Ashton Realty Group





