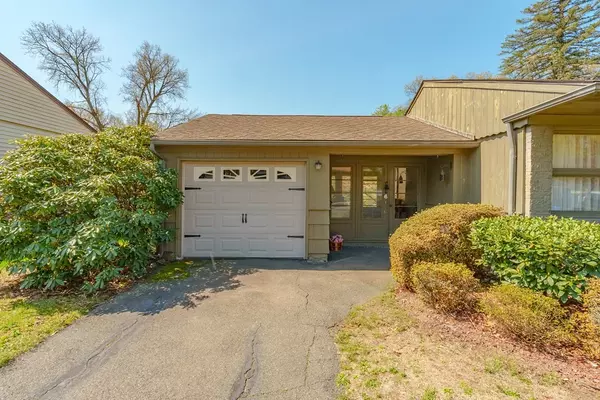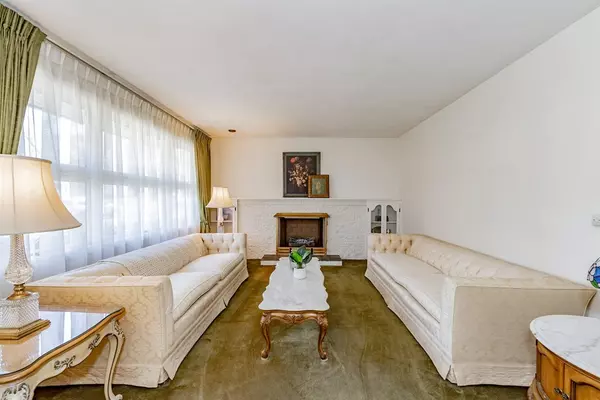$253,000
$245,000
3.3%For more information regarding the value of a property, please contact us for a free consultation.
116 Piedmont Street Springfield, MA 01104
3 Beds
1 Bath
1,152 SqFt
Key Details
Sold Price $253,000
Property Type Single Family Home
Sub Type Single Family Residence
Listing Status Sold
Purchase Type For Sale
Square Footage 1,152 sqft
Price per Sqft $219
MLS Listing ID 73102583
Sold Date 05/31/23
Style Ranch
Bedrooms 3
Full Baths 1
HOA Y/N false
Year Built 1959
Annual Tax Amount $3,807
Tax Year 2023
Lot Size 10,890 Sqft
Acres 0.25
Property Sub-Type Single Family Residence
Property Description
MULTIPLE OFFERS - ALL OFFERS DUE BY 9 AM ON FRIDAY, APRIL 28, 2023. Welcoming and lovingly cared for one-owner ranch is waiting for you! Natural light pours into the spacious living room with built-in bookcase cabinets, faux fireplace, coat closet and hardwoods under carpet. The eat-in kitchen has ample space for your dining table and offers extra seating around the peninsula. Three bedrooms with hardwoods under carpet, ceiling fans and good sized closets. Full bathroom has a step-in tub and linen closet. Relax on the three-season porch overlooking the large backyard. Spacious partially finished basement features a lower level game room / rec room with a built-in bar that friends and family may never want to leave! Basement has a laundry area with washer and dryer and plenty of space for storage. Home also offers a one-car garage, Ring doorbell, gas heat, central air, generator, sprinkler system and fenced yard. Property will be sold as-is.
Location
State MA
County Hampden
Zoning R1
Direction Please use GPS
Rooms
Basement Full, Partially Finished, Interior Entry
Primary Bedroom Level Main, First
Kitchen Ceiling Fan(s), Flooring - Wall to Wall Carpet, Dining Area, Peninsula, Lighting - Overhead
Interior
Interior Features Ceiling Fan(s), Lighting - Overhead, Closet/Cabinets - Custom Built, Recessed Lighting, Lighting - Sconce, Sun Room, Game Room, Laundry Chute
Heating Forced Air, Natural Gas
Cooling Central Air
Flooring Carpet, Hardwood, Flooring - Wall to Wall Carpet
Appliance Oven, Dishwasher, Countertop Range, Refrigerator, Washer, Dryer, Range Hood, Gas Water Heater, Leased Heater, Utility Connections for Electric Range, Utility Connections for Electric Oven, Utility Connections for Electric Dryer
Laundry Electric Dryer Hookup, Washer Hookup, In Basement
Exterior
Exterior Feature Rain Gutters, Sprinkler System
Garage Spaces 1.0
Fence Fenced/Enclosed, Fenced
Community Features Public Transportation, Shopping, Tennis Court(s), Park, Walk/Jog Trails, Golf, Medical Facility, Laundromat, Bike Path, Highway Access, House of Worship, Private School, Public School, University
Utilities Available for Electric Range, for Electric Oven, for Electric Dryer, Washer Hookup, Generator Connection
Roof Type Shingle
Total Parking Spaces 3
Garage Yes
Building
Lot Description Cleared, Level
Foundation Concrete Perimeter
Sewer Public Sewer
Water Public
Architectural Style Ranch
Others
Senior Community false
Read Less
Want to know what your home might be worth? Contact us for a FREE valuation!

Our team is ready to help you sell your home for the highest possible price ASAP
Bought with Rafael Fontanez • Executive Real Estate, Inc.





