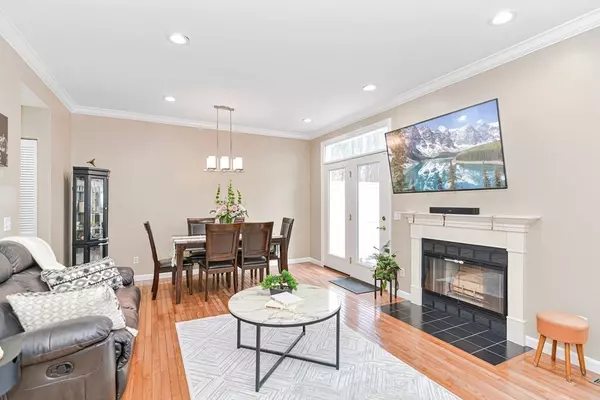$755,000
$759,000
0.5%For more information regarding the value of a property, please contact us for a free consultation.
34 Grove Ln #34 Burlington, MA 01803
3 Beds
2.5 Baths
2,272 SqFt
Key Details
Sold Price $755,000
Property Type Condo
Sub Type Condominium
Listing Status Sold
Purchase Type For Sale
Square Footage 2,272 sqft
Price per Sqft $332
MLS Listing ID 73101625
Sold Date 05/31/23
Bedrooms 3
Full Baths 2
Half Baths 1
HOA Fees $512/mo
HOA Y/N true
Year Built 1995
Annual Tax Amount $5,922
Tax Year 2023
Property Sub-Type Condominium
Property Description
Looking for a luxurious and convenient home? Check out this stunning 2,272 sq. ft. townhome in a private community near I95, I93, and Rt. 3, with easy access to the Burlington Mall, Lahey Clinic, and great restaurants. This open floor plan home has gleaming hardwoods, a cozy fireplace, French doors to a private deck with conservation land views, and a modern-style kitchen with granite counters and new appliances. The lower level has a spacious bedroom suite, full bath, recreational area, and ample storage, all with newly added hardwood flooring. The second level has a primary suite with a walk-in closet, and a third bedroom with its own walk-in closet. The top floor has skylights and is perfect for a home office or family room. With a one-car garage, assigned parking, and 2.5 baths with granite countertops, this home has it all! Don't miss out on this opportunity to live in a luxury neighborhood with easy access to major highways and top amenities.
Location
State MA
County Middlesex
Zoning PD
Direction Cambridge Street to Corporate Drive to Maple Ridge
Rooms
Basement Y
Primary Bedroom Level Second
Dining Room Flooring - Hardwood, French Doors, Deck - Exterior, Exterior Access
Kitchen Flooring - Stone/Ceramic Tile, Recessed Lighting, Stainless Steel Appliances, Gas Stove
Interior
Interior Features Home Office
Heating Forced Air, Natural Gas
Cooling Central Air
Flooring Tile, Hardwood, Flooring - Hardwood
Fireplaces Number 1
Fireplaces Type Living Room
Appliance Range, Disposal, Trash Compactor, Microwave, Freezer, Washer, Dryer, ENERGY STAR Qualified Refrigerator, ENERGY STAR Qualified Dishwasher, Range - ENERGY STAR, Oven - ENERGY STAR, Gas Water Heater, Utility Connections for Gas Range, Utility Connections for Gas Oven, Utility Connections for Electric Dryer
Laundry In Unit, Washer Hookup
Exterior
Garage Spaces 1.0
Community Features Public Transportation, Shopping, Park, Walk/Jog Trails, Medical Facility, Highway Access, House of Worship, Public School
Utilities Available for Gas Range, for Gas Oven, for Electric Dryer, Washer Hookup
Roof Type Shingle
Total Parking Spaces 1
Garage Yes
Building
Story 4
Sewer Public Sewer
Water Public
Schools
Elementary Schools Memorial
Middle Schools Marshall Simond
High Schools Burlington High
Others
Pets Allowed Yes
Senior Community false
Read Less
Want to know what your home might be worth? Contact us for a FREE valuation!

Our team is ready to help you sell your home for the highest possible price ASAP
Bought with Susan Ghafuri • JnC Real Estate LLC





