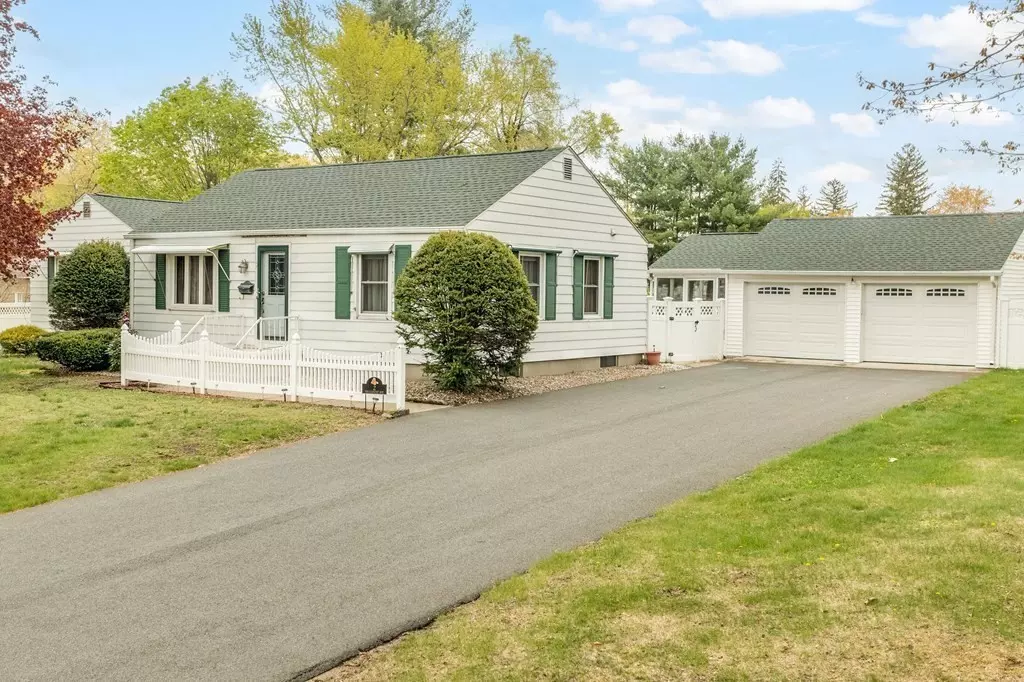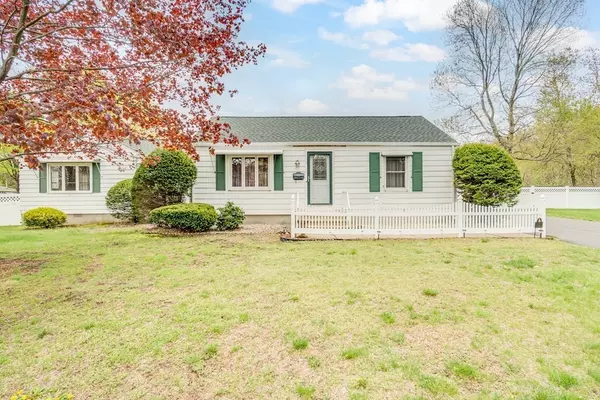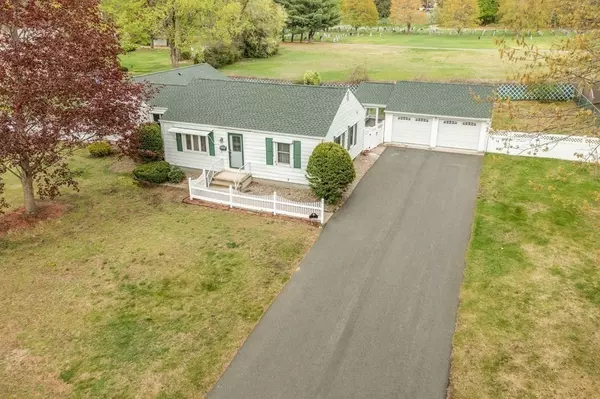$400,000
$364,900
9.6%For more information regarding the value of a property, please contact us for a free consultation.
2 Hillcrest Ave South Hadley, MA 01075
3 Beds
2 Baths
1,652 SqFt
Key Details
Sold Price $400,000
Property Type Single Family Home
Sub Type Single Family Residence
Listing Status Sold
Purchase Type For Sale
Square Footage 1,652 sqft
Price per Sqft $242
MLS Listing ID 73106772
Sold Date 06/07/23
Style Ranch
Bedrooms 3
Full Baths 2
HOA Y/N false
Year Built 1951
Annual Tax Amount $4,598
Tax Year 2023
Lot Size 0.450 Acres
Acres 0.45
Property Description
YOUR SEARCH IS OVER! This lovely ranch with a versitile floorplan is a gem! One level living with mature gardens, stone patio area, and a fantastic screened room off the two car garage that has a ceiling fan to keep you comfortable while you sit back and relax, watch th1st e birds, and enjoy the peaceful surroundings. This home has an in-law addition with independent entries, BR, family room and bath. It once had a kitchenette but the fridge, stove and sink were removed and replaced with laundry area. Can easily be converted back, perfect for multigenerational living. Don't need an in-law space? There are 2 different rooms that can be used as a dining rm, one can be a den or office, or open things up for a larger livingroom. The choices go on and on. Fenced in yard, 2-car garage with work space, short dead-end street with only 6 houses on it. APO roof 4 yo, water heater 6-8 yo, washer/dryer <5 yo. Nearly all windows have been replaced. Showings deferred until Open House Sat, May 6, 1-3
Location
State MA
County Hampshire
Zoning RA1
Direction Route 202/Granby Road to Hillcrest.
Rooms
Family Room Ceiling Fan(s), Flooring - Wall to Wall Carpet, Window(s) - Picture, Exterior Access
Basement Full
Primary Bedroom Level First
Dining Room Flooring - Vinyl
Kitchen Flooring - Vinyl, Exterior Access, Stainless Steel Appliances, Lighting - Overhead, Beadboard
Interior
Interior Features Bonus Room, Central Vacuum, High Speed Internet
Heating Electric Baseboard, Electric
Cooling Window Unit(s), Wall Unit(s)
Flooring Tile, Vinyl, Carpet, Hardwood
Appliance Range, Dishwasher, Disposal, Microwave, Refrigerator, Washer, Dryer, Electric Water Heater, Utility Connections for Electric Oven, Utility Connections for Electric Dryer
Laundry First Floor
Exterior
Exterior Feature Rain Gutters
Garage Spaces 2.0
Fence Fenced/Enclosed, Fenced
Community Features Public Transportation, Shopping, Tennis Court(s), Park, Walk/Jog Trails, Stable(s), Golf, Medical Facility, Laundromat, Bike Path, Conservation Area, Highway Access, House of Worship, Marina, Private School, Public School, University
Utilities Available for Electric Oven, for Electric Dryer
Roof Type Shingle
Total Parking Spaces 4
Garage Yes
Building
Lot Description Level
Foundation Block
Sewer Public Sewer
Water Public
Architectural Style Ranch
Others
Senior Community false
Read Less
Want to know what your home might be worth? Contact us for a FREE valuation!

Our team is ready to help you sell your home for the highest possible price ASAP
Bought with Rebecca Haska • eXp Realty





