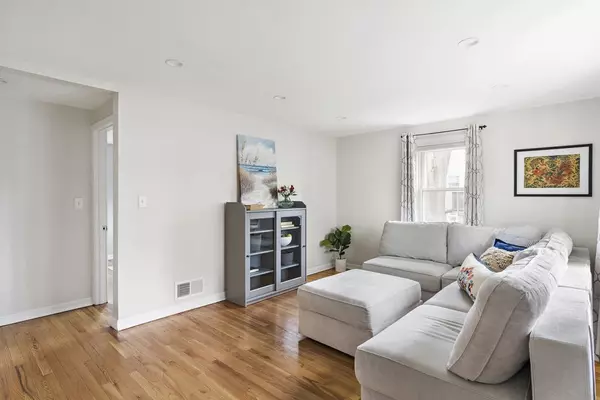$700,000
$649,000
7.9%For more information regarding the value of a property, please contact us for a free consultation.
28 Mohawk Rd Burlington, MA 01803
3 Beds
2 Baths
1,577 SqFt
Key Details
Sold Price $700,000
Property Type Single Family Home
Sub Type Single Family Residence
Listing Status Sold
Purchase Type For Sale
Square Footage 1,577 sqft
Price per Sqft $443
MLS Listing ID 73105677
Sold Date 06/09/23
Style Cape
Bedrooms 3
Full Baths 2
HOA Y/N false
Year Built 1954
Annual Tax Amount $4,533
Tax Year 2023
Lot Size 5,662 Sqft
Acres 0.13
Property Sub-Type Single Family Residence
Property Description
This cape-style home is a true gem, with updated systems that will make your heart skip a beat. You can rest easy knowing that the plumbing, roof, electrical, heating, water heater, siding, insulation, appliances & bath have all been updated, leaving nothing for you to do except unpack your bags & start living your best life. Inside you'll be welcomed by an inviting living room featuring hardwood floors & recessed lighting. Adjacent is a bright & sunny dining area & kitchen with newer appliances & ample counter space that opens up to a 3-season room. A convenient 1st-floor bedroom with a full bath is ideal for guests or as a home office. Upstairs you'll find a completely renovated 2nd floor with two spacious bedrooms with plenty of natural light and a full bath. The unfinished basement & garage provide plenty of room for storage & presents an excellent opportunity for the new owner to create additional living space to suit their needs. Come & see for yourself, you won't be disappointed
Location
State MA
County Middlesex
Zoning RO
Direction Terrace Hall Ave to Mohawk Rd or Bedford St to Mohawk Rd
Rooms
Basement Partial
Primary Bedroom Level First
Dining Room Flooring - Hardwood, Recessed Lighting
Kitchen Flooring - Vinyl
Interior
Interior Features Sun Room
Heating Forced Air, Natural Gas
Cooling None
Flooring Wood, Vinyl, Carpet, Flooring - Vinyl
Appliance Range, Dishwasher, Microwave, Refrigerator, Washer, Dryer, Gas Water Heater, Utility Connections for Electric Range, Utility Connections for Electric Dryer
Laundry Washer Hookup
Exterior
Exterior Feature Rain Gutters, Storage
Garage Spaces 1.0
Fence Fenced/Enclosed, Fenced
Community Features Shopping, Highway Access, Public School
Utilities Available for Electric Range, for Electric Dryer, Washer Hookup
Roof Type Shingle
Total Parking Spaces 2
Garage Yes
Building
Lot Description Level
Foundation Concrete Perimeter
Sewer Public Sewer
Water Public
Architectural Style Cape
Others
Senior Community false
Read Less
Want to know what your home might be worth? Contact us for a FREE valuation!

Our team is ready to help you sell your home for the highest possible price ASAP
Bought with Aaron Mitchell • Archambault Real Estate





