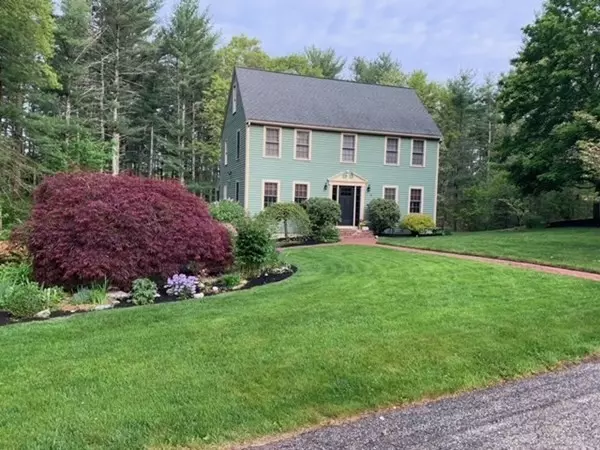$670,000
$690,000
2.9%For more information regarding the value of a property, please contact us for a free consultation.
12 Gristmill Ln Kingston, MA 02364
4 Beds
2.5 Baths
2,571 SqFt
Key Details
Sold Price $670,000
Property Type Single Family Home
Sub Type Single Family Residence
Listing Status Sold
Purchase Type For Sale
Square Footage 2,571 sqft
Price per Sqft $260
MLS Listing ID 73092365
Sold Date 06/14/23
Style Colonial
Bedrooms 4
Full Baths 2
Half Baths 1
HOA Y/N false
Year Built 1987
Annual Tax Amount $8,572
Tax Year 2023
Lot Size 0.950 Acres
Acres 0.95
Property Sub-Type Single Family Residence
Property Description
Tucked away at the end of a lovely cul-de-sac neighborhood surrounded by conservation land, you will find this beautiful 4 bedroom Colonial. Upon entry you are greeted by a bright + cheery living room with a wall of built-ins. Adjacent formal dining room with wainscotting leads into spacious kitchen with quartz countertops, stainless appliances, tile backsplash, dining area + pantry. Spacious family room with cathedral ceilings, skylight + fireplace leads to a year-round sunroom. Back porch is the ideal respite at the end of the day and overlooks conservation land. Plus first floor laundry room and powder room. Venture upstairs and discover 3 spacious bedrooms with wood floors and 2 full baths. Owner's suite is a private retreat with plenty of closet space and spa-like bath. Walk-up third floor with 2 additional rooms. Great for home office space. Lower level with ample storage and 2 car garage. Central air, sprinkler system, GORGEOUS gardens. Long list of updates. Wow, pack your bags!
Location
State MA
County Plymouth
Zoning R
Direction Route 27 to Grove to Gristmill
Rooms
Family Room Skylight, Cathedral Ceiling(s), Ceiling Fan(s), Flooring - Hardwood
Basement Garage Access, Unfinished
Primary Bedroom Level Second
Dining Room Flooring - Hardwood
Kitchen Flooring - Stone/Ceramic Tile, Dining Area, Countertops - Stone/Granite/Solid, Stainless Steel Appliances
Interior
Interior Features Sun Room, Office
Heating Forced Air, Oil
Cooling Central Air
Flooring Carpet, Hardwood, Flooring - Stone/Ceramic Tile, Flooring - Wall to Wall Carpet
Fireplaces Number 1
Fireplaces Type Family Room
Appliance Range, Dishwasher, Refrigerator
Laundry First Floor
Exterior
Exterior Feature Professional Landscaping, Sprinkler System
Garage Spaces 2.0
Community Features Shopping, Highway Access, House of Worship, Public School
Roof Type Shingle
Total Parking Spaces 5
Garage Yes
Building
Lot Description Wooded
Foundation Concrete Perimeter
Sewer Private Sewer
Water Public
Architectural Style Colonial
Others
Senior Community false
Acceptable Financing Contract
Listing Terms Contract
Read Less
Want to know what your home might be worth? Contact us for a FREE valuation!

Our team is ready to help you sell your home for the highest possible price ASAP
Bought with Benjamin Lincoln • Compass





