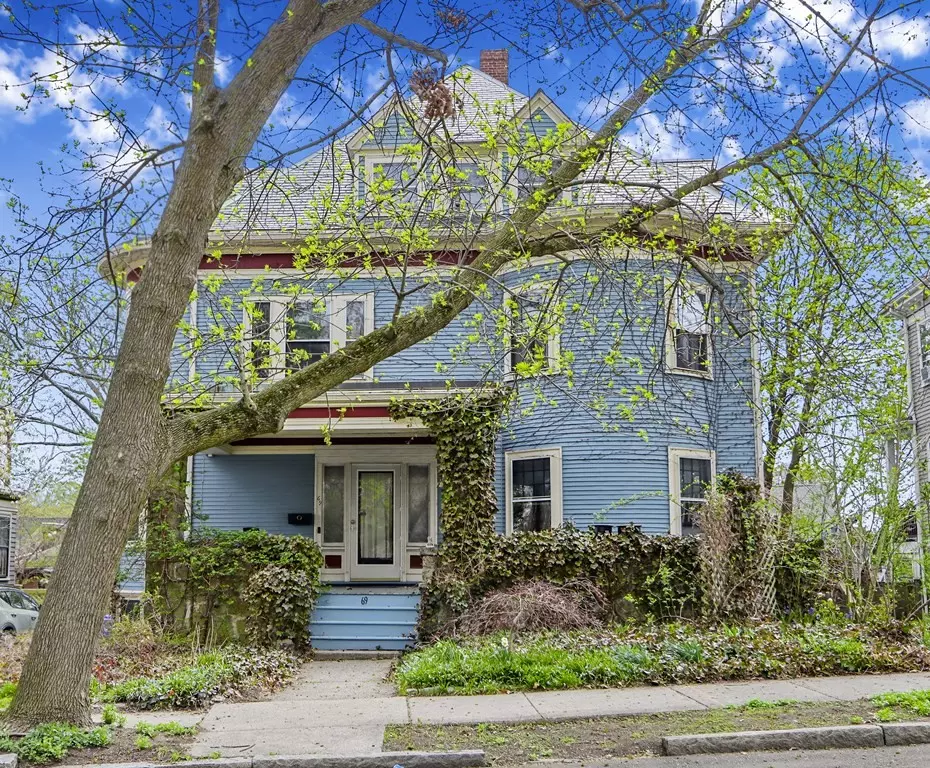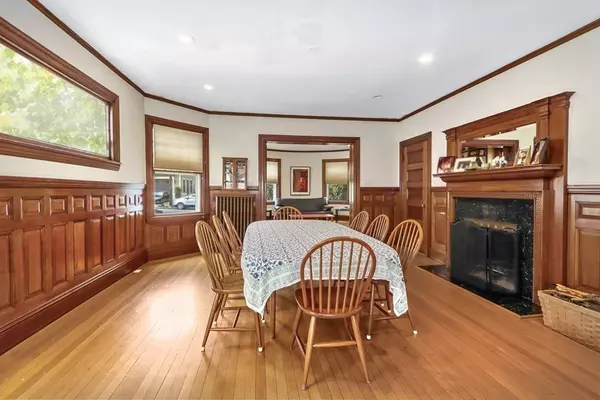$2,995,000
$3,100,000
3.4%For more information regarding the value of a property, please contact us for a free consultation.
69 Naples Rd Brookline, MA 02446
6 Beds
3.5 Baths
4,071 SqFt
Key Details
Sold Price $2,995,000
Property Type Single Family Home
Sub Type Single Family Residence
Listing Status Sold
Purchase Type For Sale
Square Footage 4,071 sqft
Price per Sqft $735
Subdivision Coolidge Corner
MLS Listing ID 73104088
Sold Date 06/15/23
Style Victorian
Bedrooms 6
Full Baths 3
Half Baths 1
HOA Y/N false
Year Built 1895
Annual Tax Amount $28,007
Tax Year 2023
Lot Size 6,098 Sqft
Acres 0.14
Property Sub-Type Single Family Residence
Property Description
Lovely five or six bedroom Victorian in prime Coolidge Corner location on the market for the first time in 26 years. Magnificent entry foyer opens to entertainment sized living room and dining room with original detail including built in seating area, curved windows, pocket doors and gorgeous panelling. Delightful expanded eat in kitchen with island and picture window featuring views to private back yard. Original butlers pantry in tact for additional storage. Reception area opens to study or den with same lovely detail completing the first floor. The second floor offers a large primary en suite bedroom, two additional bedrooms, bath, and a spectacular library or reading room. The third level has a massive sun filled family room and two additional bedrooms and bath. Go outside and enjoy the front porch, private back yard and patio. Central a/c on second and third floor. On site parking, walk to transportation, shops, restaurants, houses of Worship, schools and universities
Location
State MA
County Norfolk
Area Coolidge Corner
Zoning T-5
Direction Harvard Street to Naples
Rooms
Family Room Flooring - Hardwood
Basement Full, Bulkhead
Primary Bedroom Level Second
Dining Room Bathroom - Half, Flooring - Hardwood, Window(s) - Bay/Bow/Box
Kitchen Flooring - Vinyl, Window(s) - Picture, Dining Area, Pantry, Kitchen Island, Country Kitchen, Open Floorplan, Recessed Lighting, Gas Stove, Lighting - Overhead
Interior
Interior Features Closet/Cabinets - Custom Built, Study, Library
Heating Central, Baseboard, Hot Water, Natural Gas
Cooling Central Air
Flooring Tile, Vinyl, Hardwood, Flooring - Hardwood
Fireplaces Number 1
Fireplaces Type Dining Room
Appliance Oven, Dishwasher, Disposal, Microwave, Countertop Range, Refrigerator, Washer, Dryer, Gas Water Heater, Utility Connections for Gas Range, Utility Connections for Electric Dryer
Laundry Second Floor
Exterior
Exterior Feature Rain Gutters, Garden
Community Features Public Transportation, Shopping, Pool, Tennis Court(s), Park, Medical Facility, Highway Access, House of Worship, Private School, Public School, T-Station, University
Utilities Available for Gas Range, for Electric Dryer
Roof Type Slate
Total Parking Spaces 2
Garage No
Building
Lot Description Wooded, Level
Foundation Stone
Sewer Public Sewer
Water Public
Architectural Style Victorian
Schools
Elementary Schools Florida R Ridle
High Schools Brookline High
Others
Senior Community false
Acceptable Financing Contract
Listing Terms Contract
Read Less
Want to know what your home might be worth? Contact us for a FREE valuation!

Our team is ready to help you sell your home for the highest possible price ASAP
Bought with Siu Fu Lau Team • Compass





