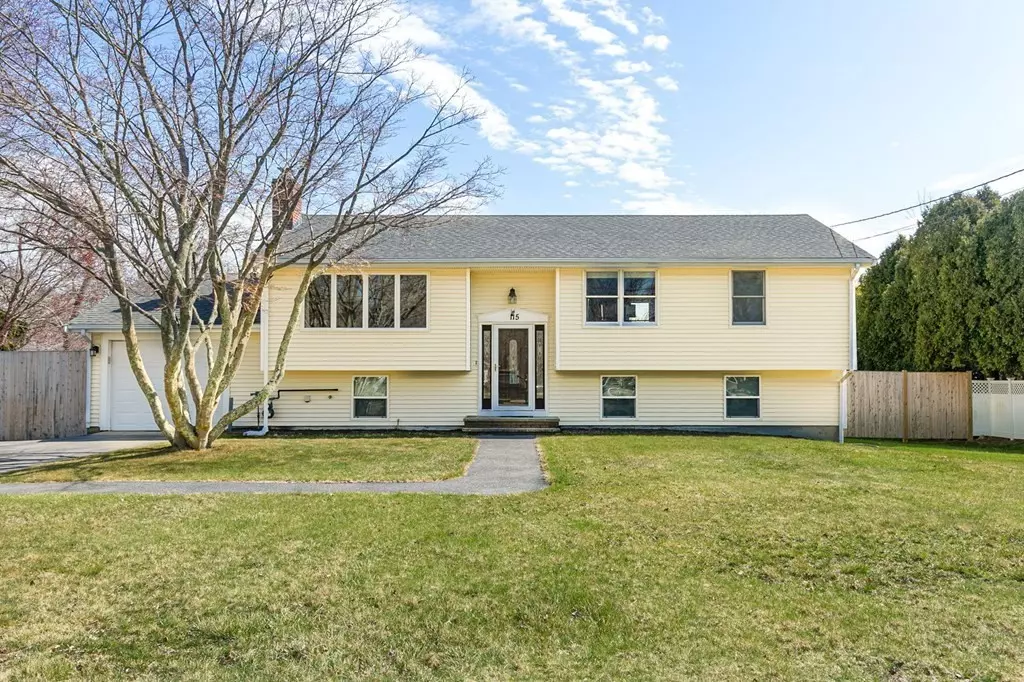$605,000
$589,000
2.7%For more information regarding the value of a property, please contact us for a free consultation.
115 Hancock St Abington, MA 02351
3 Beds
1.5 Baths
1,801 SqFt
Key Details
Sold Price $605,000
Property Type Single Family Home
Sub Type Single Family Residence
Listing Status Sold
Purchase Type For Sale
Square Footage 1,801 sqft
Price per Sqft $335
MLS Listing ID 73097105
Sold Date 06/16/23
Style Raised Ranch
Bedrooms 3
Full Baths 1
Half Baths 1
HOA Y/N false
Year Built 1962
Annual Tax Amount $6,642
Tax Year 2023
Lot Size 0.500 Acres
Acres 0.5
Property Description
Just listed!! A wonderful, exceptionally cared for raised ranch located only minutes from everything that Abington has to offer! The main level is where you will find 3 spacious bedrooms with plenty of closet space, a full bath, a bright open kitchen/dining combo with stainless steel appliances, and a living room that will give you and your loved ones much needed space to gather and have a great time. Located just off the kitchen is a large sunroom/bonus room with an open beam ceiling and skylights that bring in loads of natural light. Lower level provides even more space to spread out and includes a half bathroom and second fireplace. An expansive fenced-in backyard oasis completes this great home. Current owners have made many upgrades over the years so the only thing you'll have to worry about is picking out that new home decor! Your search for that perfect home is finally over.
Location
State MA
County Plymouth
Zoning RES
Direction Please use GPS.
Rooms
Basement Full, Finished, Interior Entry, Garage Access
Primary Bedroom Level Main, First
Dining Room Skylight, Ceiling Fan(s), Flooring - Hardwood, Balcony / Deck, Deck - Exterior, Exterior Access, Slider
Kitchen Flooring - Stone/Ceramic Tile, Dining Area, Recessed Lighting, Stainless Steel Appliances, Gas Stove, Lighting - Overhead
Interior
Heating Forced Air, Natural Gas
Cooling Central Air
Flooring Tile, Carpet, Hardwood
Fireplaces Number 2
Fireplaces Type Living Room
Appliance Range, Dishwasher, Disposal, Refrigerator, Range Hood, Gas Water Heater, Utility Connections for Gas Range, Utility Connections for Electric Dryer
Laundry Flooring - Stone/Ceramic Tile, Electric Dryer Hookup, Washer Hookup, In Basement
Exterior
Garage Spaces 1.0
Fence Fenced/Enclosed, Fenced
Community Features Public Transportation, Shopping, Park, Walk/Jog Trails, Golf, Bike Path, Conservation Area, Public School, Sidewalks
Utilities Available for Gas Range, for Electric Dryer
Roof Type Shingle
Total Parking Spaces 4
Garage Yes
Building
Lot Description Cleared, Level
Foundation Concrete Perimeter
Sewer Public Sewer
Water Public
Schools
Elementary Schools Abington Public
Middle Schools Abington Public
High Schools Abington Public
Others
Senior Community false
Read Less
Want to know what your home might be worth? Contact us for a FREE valuation!

Our team is ready to help you sell your home for the highest possible price ASAP
Bought with Ruth Littleton • Littleton Realty Group






