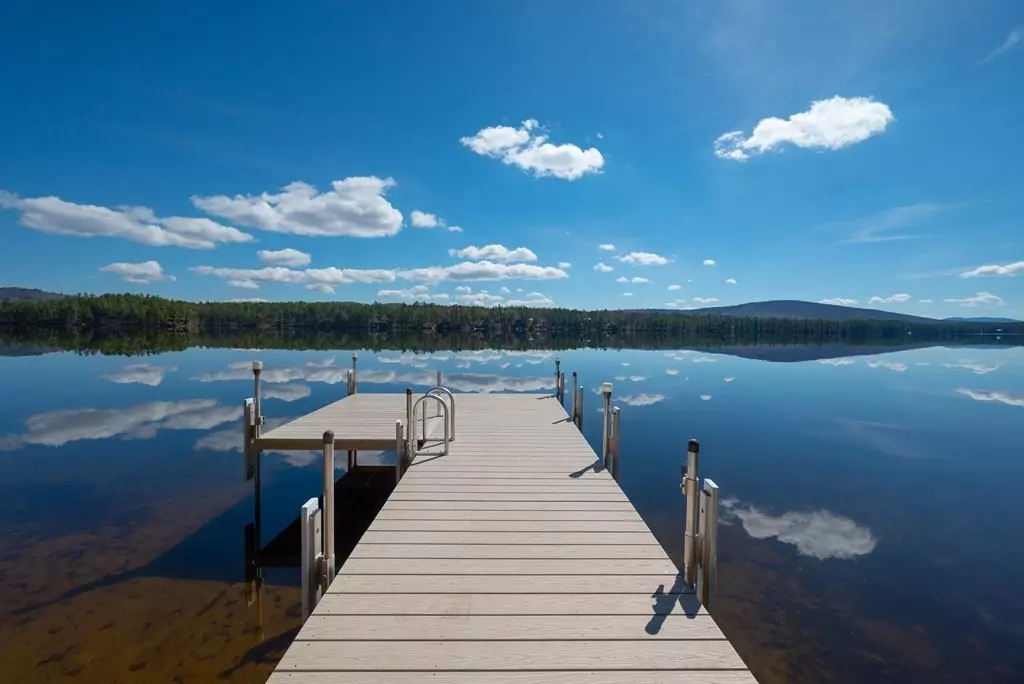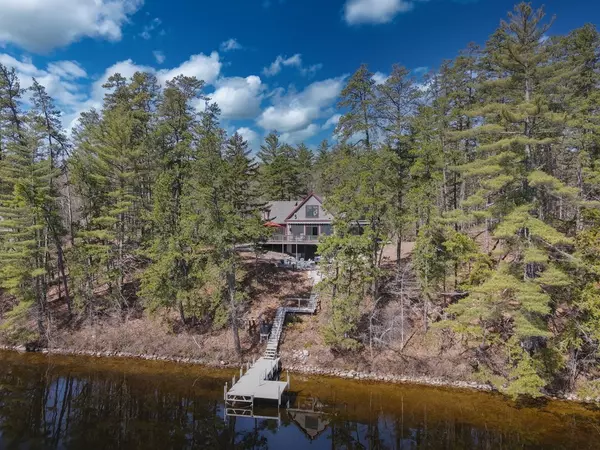$1,825,000
$1,800,000
1.4%For more information regarding the value of a property, please contact us for a free consultation.
401 Plains Rd Madison, NH 03849
4 Beds
4.5 Baths
3,754 SqFt
Key Details
Sold Price $1,825,000
Property Type Single Family Home
Sub Type Single Family Residence
Listing Status Sold
Purchase Type For Sale
Square Footage 3,754 sqft
Price per Sqft $486
MLS Listing ID 73084291
Sold Date 06/15/23
Style Contemporary
Bedrooms 4
Full Baths 4
Half Baths 1
HOA Y/N false
Year Built 2011
Annual Tax Amount $11,090
Tax Year 2022
Property Sub-Type Single Family Residence
Property Description
Experience the ultimate lakefront retreat at this stunning lake house situated on the pristine Silver Lake in Madison, New Hampshire. Boasting unparalleled views of the water and surrounding mountains, this property offers a serene and peaceful atmosphere perfect for relaxation and rejuvenation. This beautifully designed home is perfect for entertaining with an open floor plan, a spacious wrap around deck, a large bonus bedroom and full bath over the garage and a private dock for easy lake access. Enjoy swimming, kayaking, fishing or simply lounging on the dock or expansive outdoor deck while taking in the picturesque scenery. Perfectly situated within close proximity to local attractions such as hiking and snowmobiling trails, ski resorts and shopping, this lake offers the best of both worlds, secluded tranquility and easy access to a variety of recreational activities. Don't miss out on the opportunity to make unforgettable memories at this exceptional lakefront property.
Location
State NH
County Carroll
Zoning R
Direction Plains Rd Sign in front.
Rooms
Basement Full, Finished, Walk-Out Access, Radon Remediation System, Concrete
Primary Bedroom Level First
Interior
Interior Features Bathroom - Full, Bathroom
Heating Electric Baseboard, Radiant, Ductless
Cooling Wall Unit(s), Ductless
Flooring Wood, Tile, Carpet
Appliance Propane Water Heater
Laundry Second Floor
Exterior
Garage Spaces 2.0
Waterfront Description Waterfront, Beach Front, Lake, Lake/Pond, 0 to 1/10 Mile To Beach
Total Parking Spaces 12
Garage Yes
Building
Foundation Concrete Perimeter
Sewer Public Sewer
Water Public
Architectural Style Contemporary
Others
Senior Community false
Read Less
Want to know what your home might be worth? Contact us for a FREE valuation!

Our team is ready to help you sell your home for the highest possible price ASAP
Bought with O'Connell & Company • LAER Realty Partners





