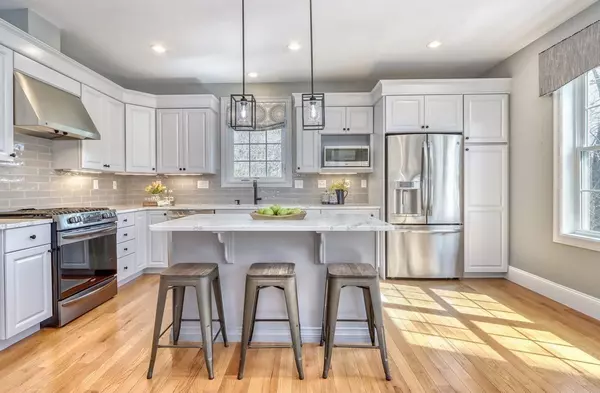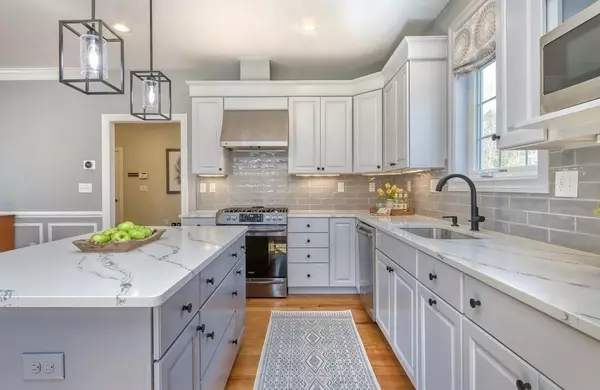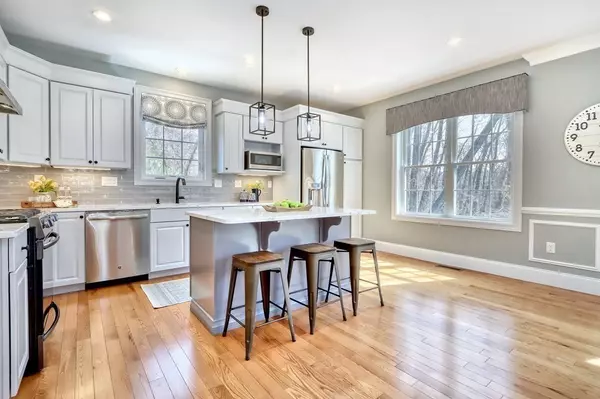$1,335,000
$1,300,000
2.7%For more information regarding the value of a property, please contact us for a free consultation.
1 Azalea Drive #1 Burlington, MA 01803
4 Beds
3.5 Baths
3,160 SqFt
Key Details
Sold Price $1,335,000
Property Type Condo
Sub Type Condominium
Listing Status Sold
Purchase Type For Sale
Square Footage 3,160 sqft
Price per Sqft $422
MLS Listing ID 73097595
Sold Date 06/16/23
Bedrooms 4
Full Baths 3
Half Baths 1
HOA Fees $577
HOA Y/N true
Year Built 2014
Annual Tax Amount $9,943
Tax Year 2023
Property Sub-Type Condominium
Property Description
Welcome to Holly Glen, a beautifully designed community of 32 luxury single-family homes with the benefits of condominium living. Everything on your wish list is here! The first floor has all you need - open concept living room, dining room and gorgeous kitchen, also the main bedroom suite with luxe full bath and walk-in closet, an office, mudroom, half bath and laundry. Second level has two lovely, oversized bedrooms and a full bath. The sun-filled lower level offers a family room, inviting guest room, full bath and lots of storage. Enjoy a totally private location, attached two car garage w/ storage & work area, huge back deck & patio with scenic views, hardwood floors, gas fireplace, vaulted ceilings, landscaping and snow removal too. Burlington is rated by WalletHub as one of the top 20 small cities in the US. Coveted for its shopping, dining, great location, recreation, Lahey Hospital and so much more, you really can have it all! Also listed as single family MLS #73097594
Location
State MA
County Middlesex
Zoning IG
Direction Muller Rd. to Azalea Dr.
Rooms
Family Room Flooring - Wall to Wall Carpet, Slider
Basement Y
Primary Bedroom Level Main, First
Dining Room Flooring - Hardwood, Open Floorplan
Kitchen Flooring - Hardwood, Pantry, Countertops - Stone/Granite/Solid, Kitchen Island, Open Floorplan, Stainless Steel Appliances, Gas Stove
Interior
Interior Features Closet/Cabinets - Custom Built, Closet, Bathroom - Half, Walk-in Storage, Home Office, Mud Room, Bathroom, Foyer
Heating Forced Air, Natural Gas
Cooling Central Air
Flooring Tile, Carpet, Hardwood, Flooring - Hardwood, Flooring - Stone/Ceramic Tile
Fireplaces Number 1
Fireplaces Type Living Room
Appliance Range, Dishwasher, Disposal, Microwave, Refrigerator, Washer, Dryer, Range Hood, Tank Water Heaterless, Utility Connections for Gas Range
Laundry Closet/Cabinets - Custom Built, Flooring - Stone/Ceramic Tile, Pantry, First Floor
Exterior
Exterior Feature Professional Landscaping, Sprinkler System
Garage Spaces 2.0
Community Features Shopping, Park, Walk/Jog Trails, Medical Facility, Highway Access
Utilities Available for Gas Range
Roof Type Shingle
Total Parking Spaces 2
Garage Yes
Building
Story 3
Sewer Public Sewer
Water Public
Schools
High Schools Bhs
Others
Pets Allowed Yes w/ Restrictions
Senior Community false
Read Less
Want to know what your home might be worth? Contact us for a FREE valuation!

Our team is ready to help you sell your home for the highest possible price ASAP
Bought with Carol Vaghar • Coldwell Banker Realty - Newton





