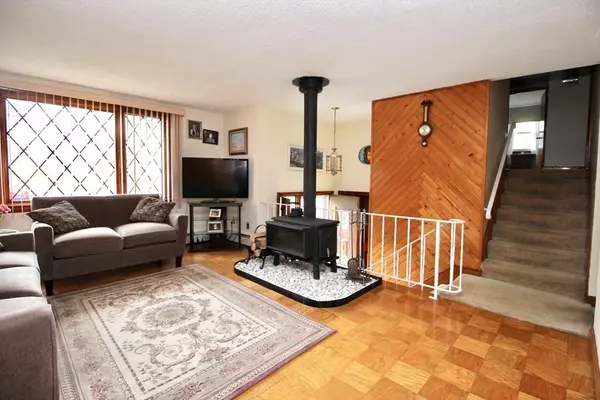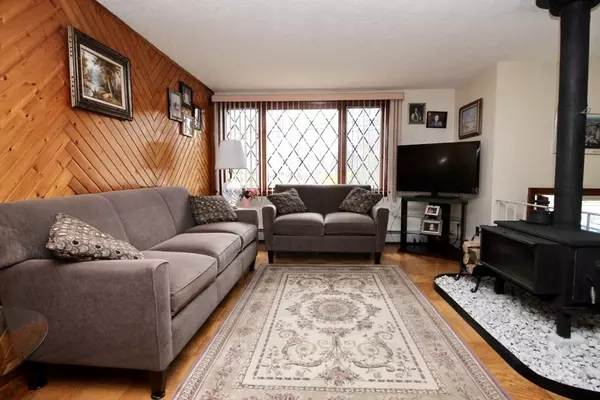$540,000
$544,900
0.9%For more information regarding the value of a property, please contact us for a free consultation.
99 Chestnut St Abington, MA 02351
3 Beds
1.5 Baths
1,263 SqFt
Key Details
Sold Price $540,000
Property Type Single Family Home
Sub Type Single Family Residence
Listing Status Sold
Purchase Type For Sale
Square Footage 1,263 sqft
Price per Sqft $427
MLS Listing ID 73100616
Sold Date 06/16/23
Bedrooms 3
Full Baths 1
Half Baths 1
HOA Y/N false
Year Built 1963
Annual Tax Amount $5,496
Tax Year 2023
Lot Size 0.460 Acres
Acres 0.46
Property Description
Attractive Hip Roof Tri-Level Ranch with brick accent & 1-car garage under / Attached enclosed porch overlooking fantastic yard with garden! Features: Entry Foyer / Living room with wood stove, parquet hardwood floor, picture window / Formal Dining room / Eat-in oak cabinet kitchen w/granite countertop / Stairs to 2nd level with Bedrooms and remodeled bathroom (2019) with tile floor, step up shower with seat and glass door / Lower Level: Family room with parquet hardwood floor, access to basement, lavatory and slider to enclosed attached porch. Basement unfinished w/work area, laundry connections. Beautiful yard with garden and tool shed. Irrigation system front yard.
Location
State MA
County Plymouth
Zoning Res30
Direction 139 to Chestnut Street - near Laidler Field/Park and Woodsdale Elementary School.
Rooms
Family Room Bathroom - Half, Flooring - Wood, Window(s) - Picture, Cable Hookup, Exterior Access, Open Floorplan, Slider
Basement Full, Interior Entry, Concrete, Unfinished
Primary Bedroom Level Second
Dining Room Flooring - Wood, Window(s) - Picture, Lighting - Pendant
Kitchen Flooring - Stone/Ceramic Tile, Window(s) - Picture, Dining Area, Countertops - Stone/Granite/Solid, Cabinets - Upgraded, Remodeled, Lighting - Overhead
Interior
Interior Features Entrance Foyer, Other
Heating Baseboard, Heat Pump, Oil, Wood Stove, Other
Cooling Ductless
Flooring Wood, Tile, Vinyl, Parquet, Other, Flooring - Stone/Ceramic Tile
Appliance Range, Dishwasher, Disposal, Range Hood, Other, Oil Water Heater, Tank Water Heaterless, Water Heater, Utility Connections for Electric Range, Utility Connections for Electric Oven, Utility Connections for Electric Dryer
Laundry Electric Dryer Hookup, Washer Hookup, In Basement
Exterior
Exterior Feature Rain Gutters, Storage, Garden, Other
Garage Spaces 1.0
Fence Fenced
Community Features Shopping, Conservation Area, Public School, Other
Utilities Available for Electric Range, for Electric Oven, for Electric Dryer, Washer Hookup
Roof Type Shingle
Total Parking Spaces 4
Garage Yes
Building
Lot Description Level, Other
Foundation Concrete Perimeter
Sewer Public Sewer
Water Public
Schools
Elementary Schools Woodsdale
Middle Schools Ams
High Schools Ahs
Others
Senior Community false
Read Less
Want to know what your home might be worth? Contact us for a FREE valuation!

Our team is ready to help you sell your home for the highest possible price ASAP
Bought with Madelyn Kanter • Coldwell Banker Realty - Dorchester






