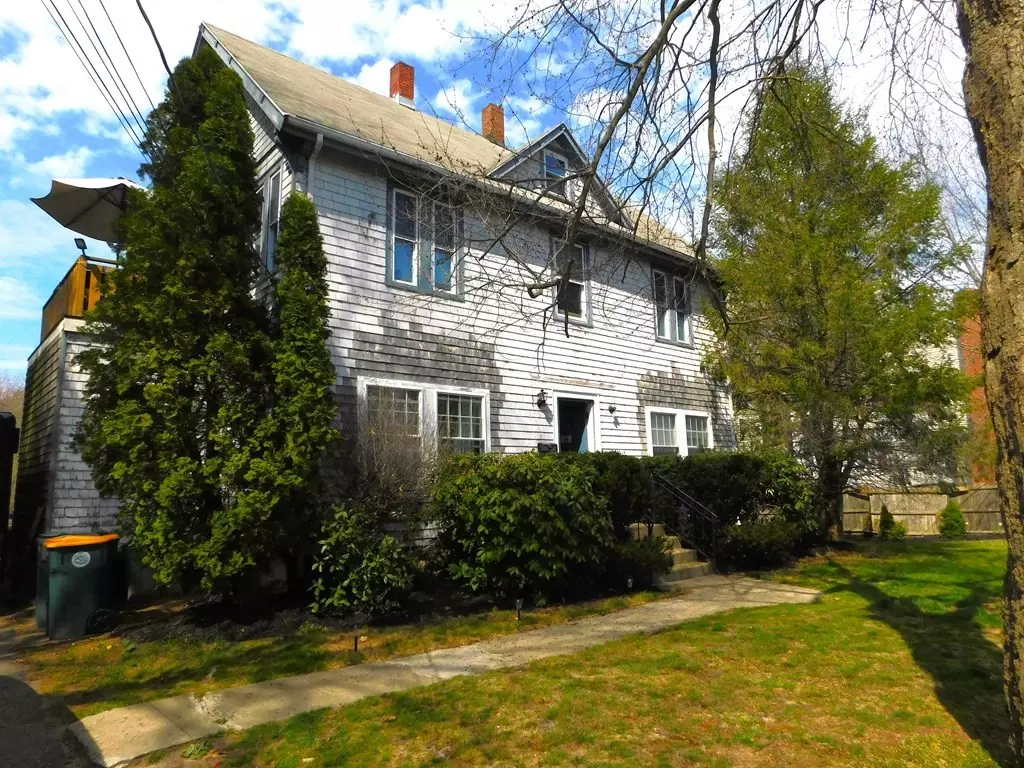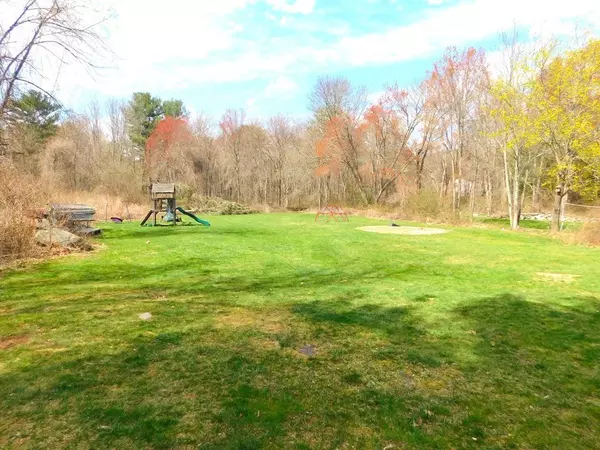$650,000
$649,900
For more information regarding the value of a property, please contact us for a free consultation.
741 Randolph Street Abington, MA 02351
8 Beds
2 Baths
2,442 SqFt
Key Details
Sold Price $650,000
Property Type Multi-Family
Sub Type 2 Family - 2 Units Up/Down
Listing Status Sold
Purchase Type For Sale
Square Footage 2,442 sqft
Price per Sqft $266
MLS Listing ID 73106432
Sold Date 06/16/23
Bedrooms 8
Full Baths 2
Year Built 1890
Annual Tax Amount $6,930
Tax Year 2023
Lot Size 0.900 Acres
Acres 0.9
Property Description
OPEN HOUSE SAT & SUN 11:30am - 1pm! Great opportunity to have your own 4-bedroom unit in this large 2 family home with an enormous yard on a quiet side street. The first floor has been recently updated and will be vacant prior to closing. It features 4 large bedrooms, eat-in kitchen with STAINLESS APPLIANCES and tile floors, living room, mudroom and washing/dryer hook up in the unit. The second floor is a large townhouse style unit with 4/5 bedrooms, eat-in kitchen, living room, a storage room and a deck off of the kitchen. Second floor has long term tenants to provide you with a steady income. Other features include a new heating system, SEPARATE UTILITIES, TOWN WATER & SEWER, storage shed.
Location
State MA
County Plymouth
Zoning RES
Direction Rt 139 right onto Old Randolph Street
Rooms
Basement Full, Walk-Out Access, Interior Entry, Sump Pump
Interior
Interior Features Other (See Remarks), Unit 1(Stone/Granite/Solid Counters, Bathroom With Tub & Shower, Internet Available - Unknown), Unit 2(Storage, Bathroom With Tub & Shower, Internet Available - Unknown), Unit 1 Rooms(Living Room, Kitchen, Mudroom), Unit 2 Rooms(Living Room, Kitchen)
Heating Unit 1(Hot Water Baseboard, Oil), Unit 2(Hot Water Baseboard, Oil, Electric)
Cooling Unit 1(Window AC), Unit 2(Window AC)
Flooring Tile, Carpet, Varies Per Unit, Wood Laminate, Unit 1(undefined), Unit 2(Tile Floor, Wall to Wall Carpet)
Appliance Unit 1(Range, Dishwasher, Microwave, Refrigerator, Washer, Dryer), Unit 2(Range, Dishwasher, Refrigerator), Oil Water Heater, Water Heater(Separate Booster), Utility Connections Varies per Unit
Exterior
Exterior Feature Rain Gutters, Storage, Varies per Unit
Garage Spaces 1.0
Community Features Shopping, Park, Medical Facility, House of Worship, Sidewalks
Utilities Available Varies per Unit
Roof Type Shingle
Total Parking Spaces 4
Garage Yes
Building
Story 3
Foundation Block, Stone, Irregular
Sewer Public Sewer
Water Public
Schools
Elementary Schools Woodsdale
Middle Schools Abington Middle
High Schools Abington Hs
Others
Senior Community false
Read Less
Want to know what your home might be worth? Contact us for a FREE valuation!

Our team is ready to help you sell your home for the highest possible price ASAP
Bought with Alessandra Lacerda • Mendes Realty






