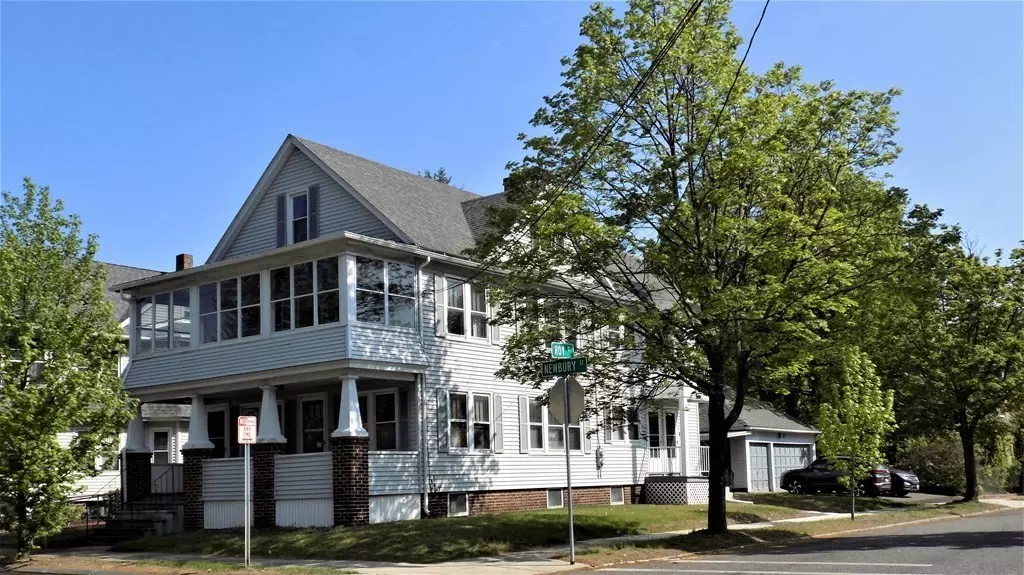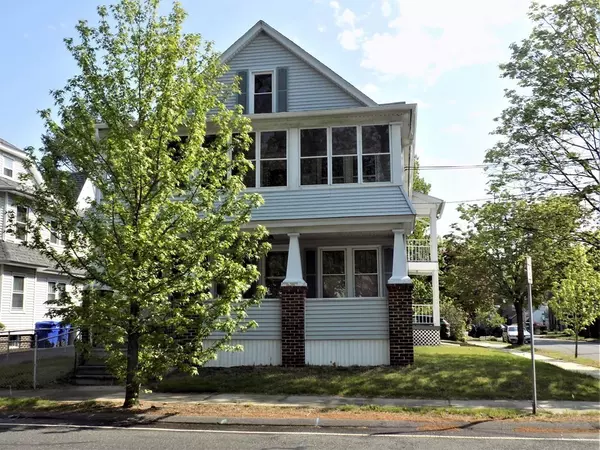$340,000
$300,000
13.3%For more information regarding the value of a property, please contact us for a free consultation.
531-533 Newbury St Springfield, MA 01104
6 Beds
3 Baths
3,394 SqFt
Key Details
Sold Price $340,000
Property Type Multi-Family
Sub Type 2 Family - 2 Units Up/Down
Listing Status Sold
Purchase Type For Sale
Square Footage 3,394 sqft
Price per Sqft $100
MLS Listing ID 73114679
Sold Date 06/15/23
Bedrooms 6
Full Baths 3
Year Built 1925
Annual Tax Amount $4,549
Tax Year 2023
Lot Size 6,098 Sqft
Acres 0.14
Property Sub-Type 2 Family - 2 Units Up/Down
Property Description
Great opportunity to own this fabulous 2 family home on a great corner lot across from a small park-like diamond ~ pride of ownership shows here and the owners have taken excellent care of this home over the last 50+ years ~ both units offer large rooms and open spaces great for entertaining groups or hosting the holidays ~ relax on your front porch and watch the comings and goings or enjoy the cool evening breeze over a glass of wine ~ this home offers 6 bedrooms ~ 3 full baths ~ a walk-up attic ~ 3 car heated garage w/extra carport for additional storage ~ live on one floor and draw an income from the other ~ a fenced in back yard is sure to please ~ conveniently located with close proximity to shopping, major routes and the bus line ~ one unit is ready to move right in and enjoy the comforts of this lovely home! Property to be completely vacant by end of June or beginning of July. Highest and best offers are due on Sunday, 5/28/23 by 3PM
Location
State MA
County Hampden
Area Liberty Heights
Zoning R1
Direction House is on corner of Roy St and Newbury St. Park on Roy St
Rooms
Basement Full, Interior Entry, Concrete
Interior
Interior Features Unit 1(Ceiling Fans, Pantry, Bathroom With Tub & Shower), Unit 2(Ceiling Fans, Bathroom With Tub & Shower), Unit 1 Rooms(Living Room, Dining Room, Kitchen, Sunroom), Unit 2 Rooms(Living Room, Dining Room, Kitchen, Sunroom)
Heating Unit 1(Steam, Gas), Unit 2(Steam, Gas)
Cooling Unit 1(None), Unit 2(None)
Flooring Wood, Vinyl, Carpet, Unit 1(undefined), Unit 2(Hardwood Floors, Wall to Wall Carpet)
Appliance Unit 1(Refrigerator), Unit 2(Range, Dishwasher, Refrigerator, Washer, Dryer, Vent Hood), Electric Water Heater, Tank Water Heater, Utility Connections for Gas Range, Utility Connections for Electric Range, Utility Connections for Electric Oven, Utility Connections for Electric Dryer
Laundry Washer Hookup
Exterior
Exterior Feature Balcony, Rain Gutters
Garage Spaces 3.0
Fence Fenced
Community Features Public Transportation, Shopping, Medical Facility, Highway Access
Utilities Available for Gas Range, for Electric Range, for Electric Oven, for Electric Dryer, Washer Hookup
Roof Type Shingle
Total Parking Spaces 6
Garage Yes
Building
Lot Description Corner Lot, Level
Story 3
Foundation Block, Brick/Mortar
Sewer Public Sewer
Water Public
Others
Senior Community false
Acceptable Financing Contract
Listing Terms Contract
Read Less
Want to know what your home might be worth? Contact us for a FREE valuation!

Our team is ready to help you sell your home for the highest possible price ASAP
Bought with Fallah Razzak • Lock and Key Realty Inc.





