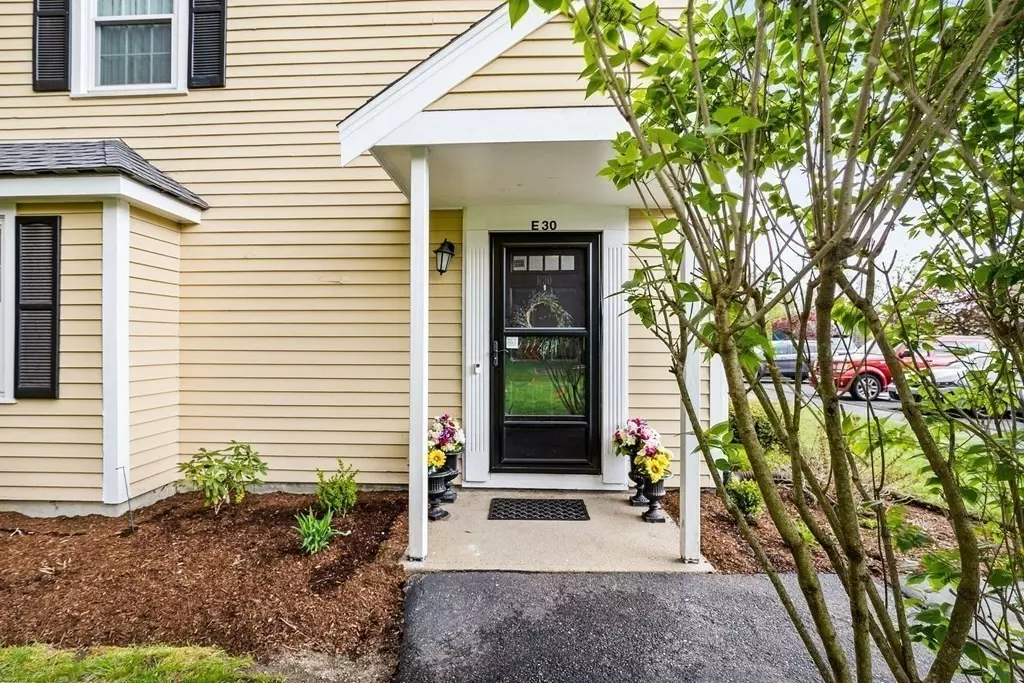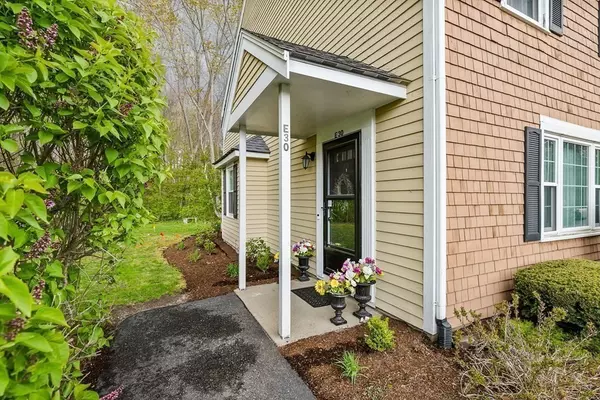$420,000
$405,000
3.7%For more information regarding the value of a property, please contact us for a free consultation.
60 Pattison #30 Abington, MA 02351
2 Beds
2.5 Baths
1,378 SqFt
Key Details
Sold Price $420,000
Property Type Condo
Sub Type Condominium
Listing Status Sold
Purchase Type For Sale
Square Footage 1,378 sqft
Price per Sqft $304
MLS Listing ID 73105588
Sold Date 06/20/23
Bedrooms 2
Full Baths 2
Half Baths 1
HOA Fees $340/mo
HOA Y/N true
Year Built 1985
Annual Tax Amount $4,458
Tax Year 2023
Property Description
Nothing to do but move in !! This tastefully updated end unit townhome is located in the desirable Stonegate Square! This unit's spacious floor plan offers an open living concept which flows perfectly throughout. First floor offers a light and bright living room, dining area, Kitchen with new appliances and granite counter tops, all freshly painted and with new vinyl flooring, Updated 1/2 bath and in unit laundry/storage area. Second floor boasts large main bedroom with newer carpet and main bath, recently updated and refreshed. An additional generous sized bedroom with newer carpet and second full bath. Spend time outside on the newly installed patio, perfect for entertaining on Summer nights. Additional improvements include windows, Navien system, generator hook up, recessed lighting and more. This unit has it all and is ready for its new owners to move right in!
Location
State MA
County Plymouth
Zoning RES
Direction Rt 58 to Birch to Monroe to Pattison
Rooms
Basement N
Primary Bedroom Level Second
Dining Room Flooring - Vinyl
Kitchen Flooring - Vinyl, Countertops - Stone/Granite/Solid, Stainless Steel Appliances
Interior
Heating Baseboard, Natural Gas
Cooling None
Flooring Vinyl, Carpet
Appliance Range, Dishwasher, Microwave, Refrigerator, Washer, Dryer, Tank Water Heaterless, Utility Connections for Electric Dryer
Laundry Electric Dryer Hookup, Washer Hookup, First Floor, In Unit
Exterior
Exterior Feature Storage
Community Features Public Transportation, Shopping, Park, Walk/Jog Trails, Golf, Public School
Utilities Available for Electric Dryer, Washer Hookup
Roof Type Shingle
Total Parking Spaces 2
Garage No
Building
Story 2
Sewer Public Sewer
Water Public
Others
Pets Allowed Yes
Senior Community false
Acceptable Financing Contract
Listing Terms Contract
Read Less
Want to know what your home might be worth? Contact us for a FREE valuation!

Our team is ready to help you sell your home for the highest possible price ASAP
Bought with Carter Peckinpaugh • Gibson Sotheby's International Realty






