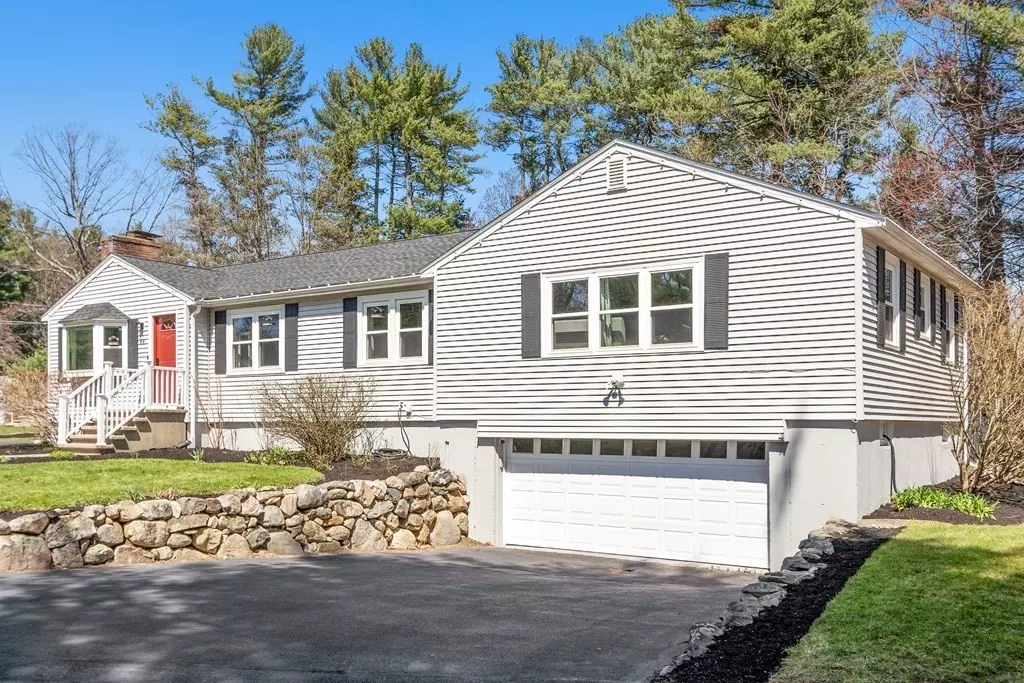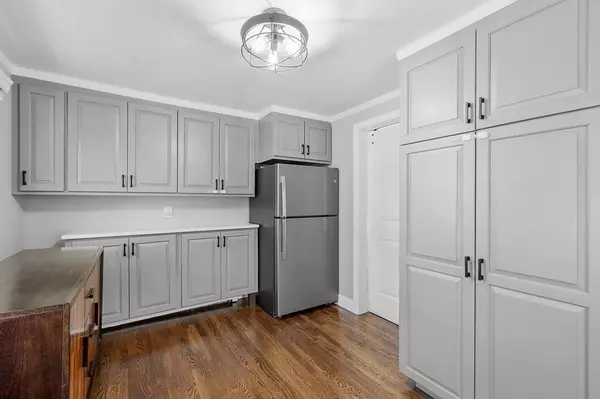$925,000
$915,000
1.1%For more information regarding the value of a property, please contact us for a free consultation.
14 Harvard Ave Burlington, MA 01803
4 Beds
2 Baths
2,260 SqFt
Key Details
Sold Price $925,000
Property Type Single Family Home
Sub Type Single Family Residence
Listing Status Sold
Purchase Type For Sale
Square Footage 2,260 sqft
Price per Sqft $409
Subdivision Fox Hill
MLS Listing ID 73097463
Sold Date 06/20/23
Style Ranch
Bedrooms 4
Full Baths 2
HOA Y/N false
Year Built 1959
Annual Tax Amount $6,346
Tax Year 2023
Lot Size 0.460 Acres
Acres 0.46
Property Sub-Type Single Family Residence
Property Description
Located on a cul-de-sac in the desirable Fox-Hill school district, this move-in ready 4 bedroom, 2 bath ranch with attached 2 car garage is a rare find! Beyond the beautifully landscaped exterior, you'll be warmly welcomed into a living room featuring a large bay window and brick fireplace. This home also includes an updated kitchen with white shaker cabinets, quartz counter tops, tile backsplash and dark stainless-steel appliances. Large primary suite boasts multiple closets (including a shelved walk-in) and attached bathroom with a fully tiled walk-in shower with bench for accessibility. Three additional good sized bedrooms an office with laundry and an additional full bath complete the first floor. Lower level is partially finished with a large family room with direct access to the two car garage as well as utility area. Other highlights of the home include but not limited to; central air, newer roof, 200 amp elect.,deck overlooking spacious yard with patio for entertaining!
Location
State MA
County Middlesex
Zoning RO
Direction Wilmington Rd to Chester Ave then left onto Harvard Ave
Rooms
Family Room Flooring - Laminate
Basement Full, Finished, Garage Access, Sump Pump, Concrete
Primary Bedroom Level First
Kitchen Flooring - Hardwood, Dining Area, Balcony / Deck, Cabinets - Upgraded, Recessed Lighting
Interior
Interior Features Pantry, Home Office
Heating Baseboard, Oil
Cooling Central Air, Ductless
Flooring Wood, Laminate, Flooring - Hardwood
Fireplaces Number 1
Fireplaces Type Living Room
Appliance Range, Dishwasher, Disposal, Microwave, Refrigerator, Range Hood
Laundry Dryer Hookup - Electric, Washer Hookup, Electric Dryer Hookup, First Floor
Exterior
Garage Spaces 2.0
Fence Fenced/Enclosed, Fenced
Community Features Public Transportation, Shopping, Medical Facility, Highway Access, House of Worship, Public School
Roof Type Shingle
Total Parking Spaces 4
Garage Yes
Building
Lot Description Cul-De-Sac, Level
Foundation Concrete Perimeter
Sewer Public Sewer
Water Public
Architectural Style Ranch
Schools
Elementary Schools Fox Hill
Middle Schools Marshall Simond
High Schools Burlington High
Others
Senior Community false
Read Less
Want to know what your home might be worth? Contact us for a FREE valuation!

Our team is ready to help you sell your home for the highest possible price ASAP
Bought with Amanda Cote • Cameron Prestige, LLC





