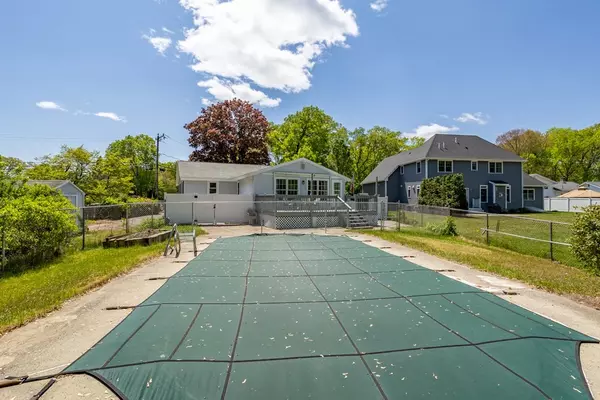$835,000
$749,000
11.5%For more information regarding the value of a property, please contact us for a free consultation.
5 Eugene Rd Burlington, MA 01803
4 Beds
2 Baths
1,899 SqFt
Key Details
Sold Price $835,000
Property Type Single Family Home
Sub Type Single Family Residence
Listing Status Sold
Purchase Type For Sale
Square Footage 1,899 sqft
Price per Sqft $439
MLS Listing ID 73113513
Sold Date 06/20/23
Style Ranch
Bedrooms 4
Full Baths 2
HOA Y/N false
Year Built 1962
Annual Tax Amount $5,229
Tax Year 2023
Lot Size 0.470 Acres
Acres 0.47
Property Sub-Type Single Family Residence
Property Description
So much to see at 5 Eugene Rd. in Burlington, Spacious single level living! Enter through the bright, warm and inviting fireplaced living room. Kitchen with dining area is spacious and updated. Sun drenched family room overlooks expansive deck, pool yard and sprawling lawn. 3 great size bedrooms and 2 full bathrooms finish off the main level. A finished basement offers a large bonus room, additional bedroom plus an office space. Unfinished area for storage and workshop for projects. Large deck of the back and brick patio, perfect for BBQ's and Gatherings. Lush lawn space just past the fenced in Gunite inground pool (status known). Home has 2 drives, storage shed, garden area and large lot. This home has been loved by the same family for many decades. Recent upgrades make in move in ready for you! Showings Begin Friday, May 17th. Open House Saturday and Sunday, 12:00pm -2:00pm.Offers if any will be reviewed with the sellers Tuesday at 5:00pm
Location
State MA
County Middlesex
Zoning RO
Direction GPS
Rooms
Basement Full, Partially Finished
Primary Bedroom Level First
Interior
Interior Features Bonus Room, Office
Heating Forced Air, Natural Gas
Cooling Central Air
Flooring Carpet, Hardwood
Fireplaces Number 1
Appliance Range, Dishwasher, Disposal, Refrigerator, Gas Water Heater, Utility Connections for Gas Range, Utility Connections for Gas Oven
Laundry In Basement
Exterior
Exterior Feature Storage
Fence Fenced
Pool In Ground
Community Features Public Transportation, Shopping, Golf, Medical Facility, Highway Access, Public School
Utilities Available for Gas Range, for Gas Oven
Roof Type Shingle
Total Parking Spaces 5
Garage No
Private Pool true
Building
Lot Description Corner Lot
Foundation Concrete Perimeter
Sewer Public Sewer
Water Public
Architectural Style Ranch
Schools
High Schools Burlington Hs
Others
Senior Community false
Acceptable Financing Seller W/Participate
Listing Terms Seller W/Participate
Read Less
Want to know what your home might be worth? Contact us for a FREE valuation!

Our team is ready to help you sell your home for the highest possible price ASAP
Bought with Diane Chuha • Bond Realty, Inc.





