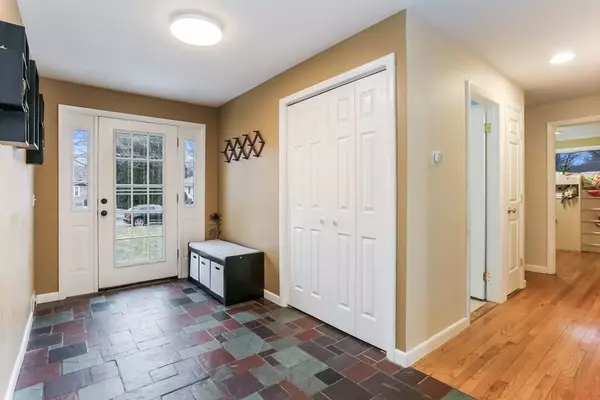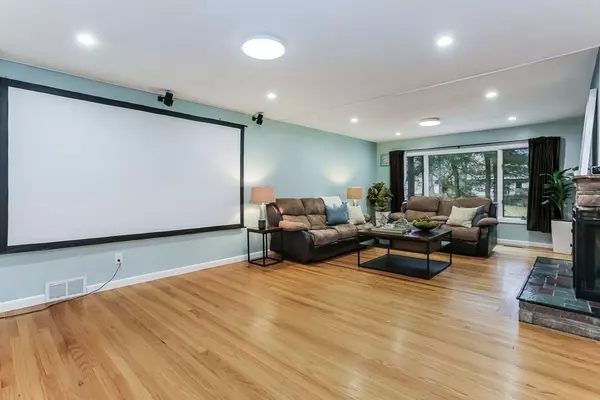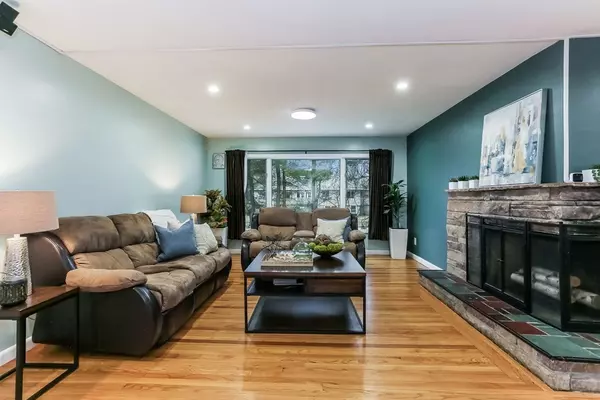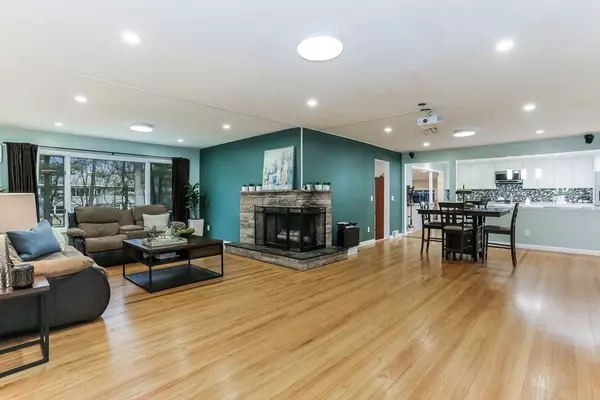$545,000
$539,900
0.9%For more information regarding the value of a property, please contact us for a free consultation.
52 Wilkin Drive Longmeadow, MA 01106
3 Beds
2 Baths
2,580 SqFt
Key Details
Sold Price $545,000
Property Type Single Family Home
Sub Type Single Family Residence
Listing Status Sold
Purchase Type For Sale
Square Footage 2,580 sqft
Price per Sqft $211
MLS Listing ID 73087992
Sold Date 06/23/23
Style Ranch
Bedrooms 3
Full Baths 2
HOA Y/N false
Year Built 1958
Annual Tax Amount $10,523
Tax Year 2023
Lot Size 0.390 Acres
Acres 0.39
Property Sub-Type Single Family Residence
Property Description
RENOVATED executive ranch featuring great location, inviting interiors & versatile floor plan sits on ample lot w/fenced backyard. Spacious living room w/oak hardwood flooring, two-sided wood burning fireplace w/stacked stone surround & huge picture window opens right up into dining room. Remodeled kitchen features white cabinets, quartz tops, mosaic tile backsplash, ss appliances & island. Convenient mudroom area houses laundry & maple cabinetry. Charming sunken family room has new wood laminate flooring & leads to both backyard and two car attached garage. Private bedroom wing highlights updated full bath w/linen closet, two bedrooms w/oak hardwoods & closets plus primary suite showcasing two double closets & updated bath w/shower. Walk-out lower level with concrete and updated vinyl flooring offers great potential for future living space as well as additional square footage. Prime location within short distance to all three levels of school & town center w/shopping & restaurants.
Location
State MA
County Hampden
Zoning RA1
Direction Williams Street to Wilkin Drive.
Rooms
Family Room Flooring - Laminate, Exterior Access, Recessed Lighting, Sunken
Basement Full, Partially Finished, Walk-Out Access, Interior Entry, Slab
Primary Bedroom Level First
Dining Room Flooring - Hardwood, Open Floorplan, Recessed Lighting, Lighting - Overhead
Kitchen Flooring - Hardwood, Countertops - Stone/Granite/Solid, Kitchen Island, Exterior Access, Open Floorplan, Recessed Lighting, Remodeled, Stainless Steel Appliances, Gas Stove, Lighting - Pendant, Breezeway
Interior
Interior Features Lighting - Overhead, Closet - Double, Entrance Foyer, Wet Bar
Heating Forced Air, Baseboard, Natural Gas
Cooling Central Air
Flooring Tile, Hardwood, Wood Laminate, Flooring - Stone/Ceramic Tile
Fireplaces Number 1
Fireplaces Type Living Room
Appliance Range, Dishwasher, Disposal, Microwave, Refrigerator, Gas Water Heater, Tank Water Heater, Utility Connections for Gas Range, Utility Connections for Gas Oven, Utility Connections for Electric Dryer
Laundry Flooring - Laminate, Main Level, Electric Dryer Hookup, Recessed Lighting, Remodeled, Washer Hookup, Lighting - Pendant, First Floor
Exterior
Exterior Feature Rain Gutters
Garage Spaces 2.0
Fence Fenced/Enclosed, Fenced
Community Features Public Transportation, Shopping, Pool, Tennis Court(s), Park, Walk/Jog Trails, Stable(s), Golf, Medical Facility, Bike Path, Conservation Area, Highway Access, House of Worship, Private School, Public School, University
Utilities Available for Gas Range, for Gas Oven, for Electric Dryer, Washer Hookup
Roof Type Shingle
Total Parking Spaces 4
Garage Yes
Building
Lot Description Gentle Sloping
Foundation Concrete Perimeter
Sewer Public Sewer
Water Public
Architectural Style Ranch
Schools
Elementary Schools Blueberry Hill
Middle Schools Williams
High Schools Longmeadow
Others
Senior Community false
Read Less
Want to know what your home might be worth? Contact us for a FREE valuation!

Our team is ready to help you sell your home for the highest possible price ASAP
Bought with Elaine Smith • Century 21 AllPoints Realty





