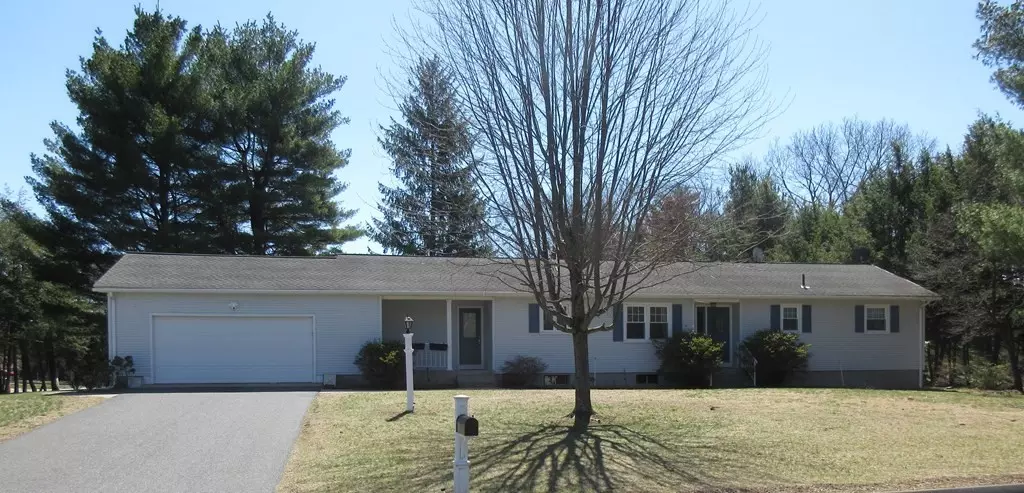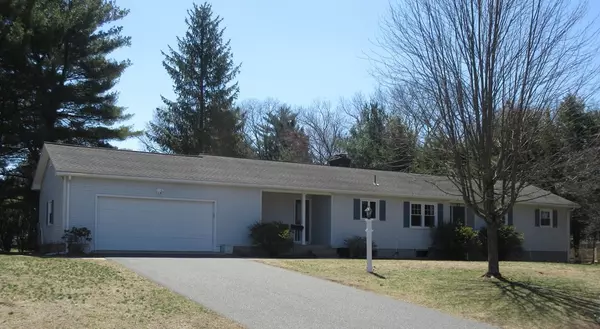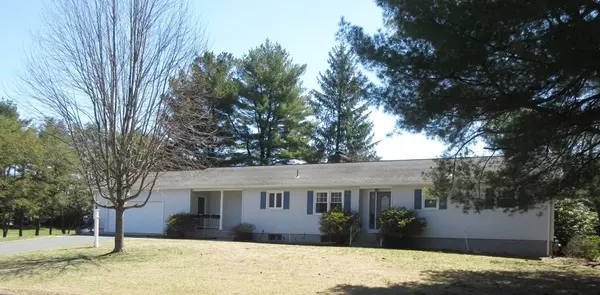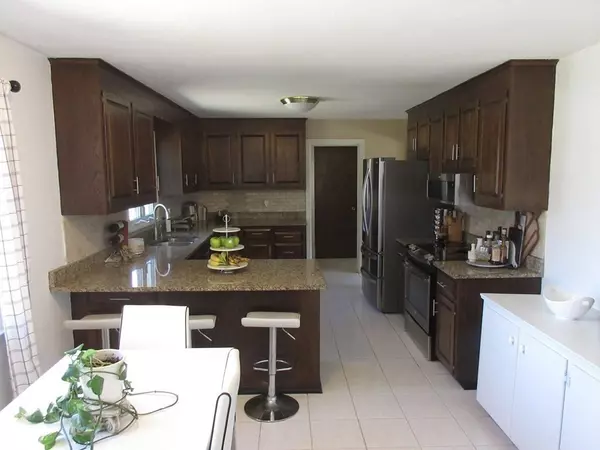$452,000
$474,900
4.8%For more information regarding the value of a property, please contact us for a free consultation.
9 Althea Drive Longmeadow, MA 01106
3 Beds
2 Baths
1,881 SqFt
Key Details
Sold Price $452,000
Property Type Single Family Home
Sub Type Single Family Residence
Listing Status Sold
Purchase Type For Sale
Square Footage 1,881 sqft
Price per Sqft $240
MLS Listing ID 73097510
Sold Date 06/26/23
Style Ranch
Bedrooms 3
Full Baths 2
HOA Y/N false
Year Built 1975
Annual Tax Amount $9,344
Tax Year 2023
Lot Size 0.470 Acres
Acres 0.47
Property Sub-Type Single Family Residence
Property Description
Well maintained Sprawling three bedroom Ranch with two full baths and 1,881 square feet of living space sitting on approximately .5 acre of land. Oversize kitchen with dining area, tiled floor and granite counter tops. Spacious master bedroom with full bath. Huge living room with fireplace and picture window. Gleaming hardwood floors, formal dining room, family room with slider door leading to heated sunroom overlooking tree lined back yard. Newer furnace, hot water heater and ac unit. Two car garage with plenty off street parking, sprinkler system, first floor laundry and more. All appliances to remain for buyer's enjoyment. A pleasure to show. Schedule your private viewing before is too late.
Location
State MA
County Hampden
Zoning RA1
Direction Off Converse Street
Rooms
Family Room Flooring - Hardwood, Slider
Basement Full, Bulkhead, Concrete
Primary Bedroom Level First
Dining Room Flooring - Hardwood
Kitchen Flooring - Stone/Ceramic Tile, Dining Area, Countertops - Stone/Granite/Solid
Interior
Interior Features Ceiling Fan(s), Slider, Sunken, Sun Room
Heating Forced Air, Natural Gas
Cooling Central Air
Flooring Tile, Hardwood, Flooring - Stone/Ceramic Tile
Fireplaces Number 1
Fireplaces Type Living Room
Appliance Range, Dishwasher, Disposal, Microwave, Refrigerator, Washer, Dryer, Gas Water Heater, Tank Water Heater
Laundry First Floor
Exterior
Exterior Feature Sprinkler System
Garage Spaces 2.0
Community Features Public Transportation, Shopping, Highway Access, Public School
Total Parking Spaces 6
Garage Yes
Building
Lot Description Corner Lot
Foundation Concrete Perimeter
Sewer Public Sewer
Water Public
Architectural Style Ranch
Others
Senior Community false
Read Less
Want to know what your home might be worth? Contact us for a FREE valuation!

Our team is ready to help you sell your home for the highest possible price ASAP
Bought with The Neilsen Team • Keller Williams, LLC- The Neilsen Team - Livian





