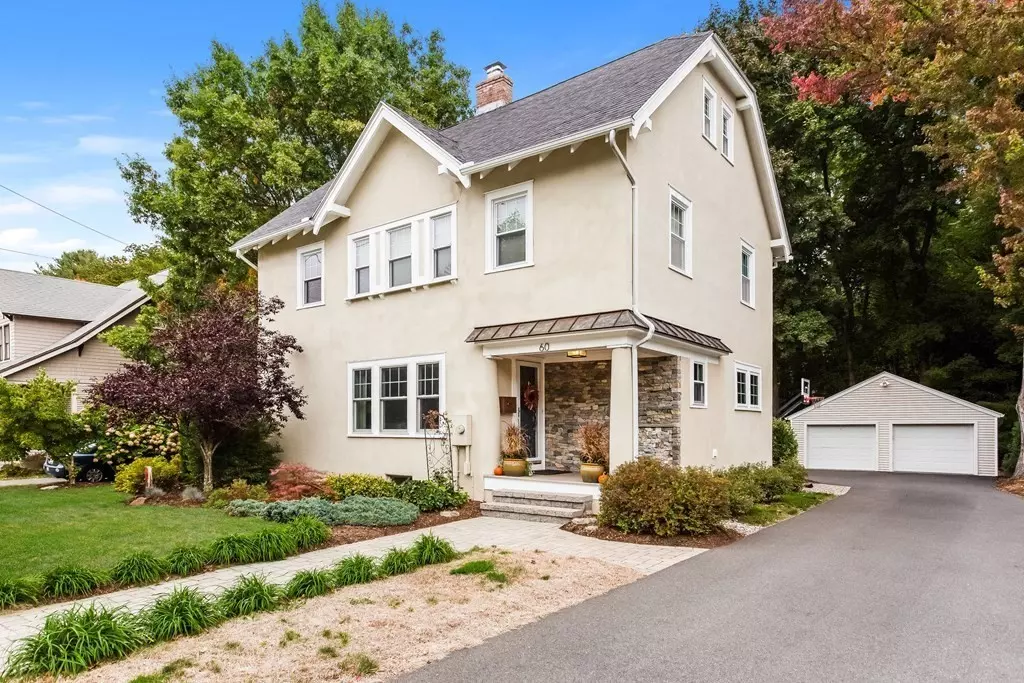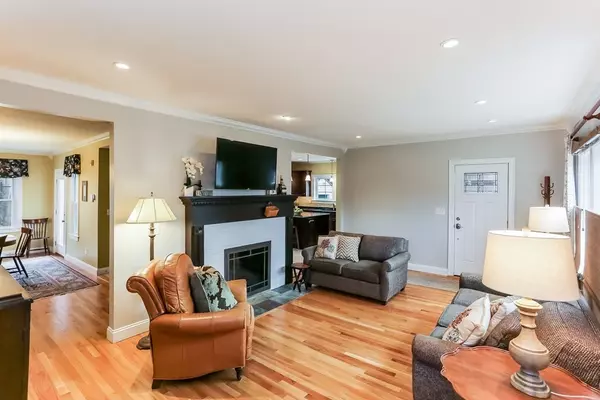$562,000
$499,900
12.4%For more information regarding the value of a property, please contact us for a free consultation.
60 Westmoreland Avenue Longmeadow, MA 01106
4 Beds
2.5 Baths
2,283 SqFt
Key Details
Sold Price $562,000
Property Type Single Family Home
Sub Type Single Family Residence
Listing Status Sold
Purchase Type For Sale
Square Footage 2,283 sqft
Price per Sqft $246
MLS Listing ID 73109426
Sold Date 06/26/23
Style Colonial
Bedrooms 4
Full Baths 2
Half Baths 1
HOA Y/N false
Year Built 1919
Annual Tax Amount $10,151
Tax Year 2023
Lot Size 8,712 Sqft
Acres 0.2
Property Sub-Type Single Family Residence
Property Description
CHARMING colonial w/FUNCTIONAL floor plan, CHARACTER like crown molding & tall ceilings and extensively RENOVATED throughout sits on quaint tree lined street w/i short distance to Laurel Park & town center. Welcoming covered front porch w/stacked stone accent wall makes wonderful impression. Generous kitchen('14) is heart of home showcasing KraftMaid cabinetry, granite tops, large center island, pantry area & stainless appliances leading to all 1st floor living spaces like dining room w/French door accessing wood deck & private backyard abutting woods. Living room has newer Andersen windows & gas fireplace w/painted brick surround & decorative wood mantel. Remodeled powder room has tile flooring & wood vanity. 2nd floor features 3 bedrooms, all w/hardwoods & closets, including primary suite w/renovated full bath('17) plus another full bath('17) w/two vanities. Walk up 3rd floor offers home office, 4th bedroom & plenty of storage. Must see home to appreciate CONDITION & overall APPEAL.
Location
State MA
County Hampden
Zoning RA1
Direction Longmeadow Street to Westmoreland Avenue. House is on left hand side.
Rooms
Family Room Closet/Cabinets - Custom Built, Flooring - Stone/Ceramic Tile
Basement Full, Partially Finished, Bulkhead, Sump Pump
Primary Bedroom Level Second
Dining Room Flooring - Hardwood, French Doors, Deck - Exterior, Lighting - Overhead, Crown Molding
Kitchen Flooring - Stone/Ceramic Tile, Pantry, Countertops - Stone/Granite/Solid, Kitchen Island, Deck - Exterior, Open Floorplan, Recessed Lighting, Remodeled, Slider, Stainless Steel Appliances, Gas Stove, Lighting - Pendant, Crown Molding
Interior
Interior Features Walk-In Closet(s), Cable Hookup, Lighting - Overhead, Ceiling Fan(s), Home Office, Sun Room, Central Vacuum
Heating Forced Air, Natural Gas
Cooling Central Air
Flooring Wood, Tile, Carpet, Hardwood, Flooring - Wall to Wall Carpet
Fireplaces Number 1
Fireplaces Type Living Room
Appliance Range, Dishwasher, Disposal, Microwave, Refrigerator, Washer, Dryer, Gas Water Heater, Tank Water Heater, Plumbed For Ice Maker, Utility Connections for Gas Range, Utility Connections for Gas Oven, Utility Connections for Electric Dryer
Laundry Electric Dryer Hookup, Washer Hookup, In Basement
Exterior
Exterior Feature Rain Gutters
Garage Spaces 2.0
Community Features Public Transportation, Shopping, Pool, Tennis Court(s), Park, Walk/Jog Trails, Stable(s), Golf, Medical Facility, Bike Path, Conservation Area, Highway Access, House of Worship, Private School, Public School, University, Sidewalks
Utilities Available for Gas Range, for Gas Oven, for Electric Dryer, Washer Hookup, Icemaker Connection
Roof Type Shingle
Total Parking Spaces 4
Garage Yes
Building
Lot Description Wooded, Level
Foundation Brick/Mortar
Sewer Public Sewer
Water Public
Architectural Style Colonial
Schools
Elementary Schools Center
Middle Schools Williams
High Schools Longmeadow
Others
Senior Community false
Read Less
Want to know what your home might be worth? Contact us for a FREE valuation!

Our team is ready to help you sell your home for the highest possible price ASAP
Bought with The Suzanne White Team • William Raveis R.E. & Home Services





