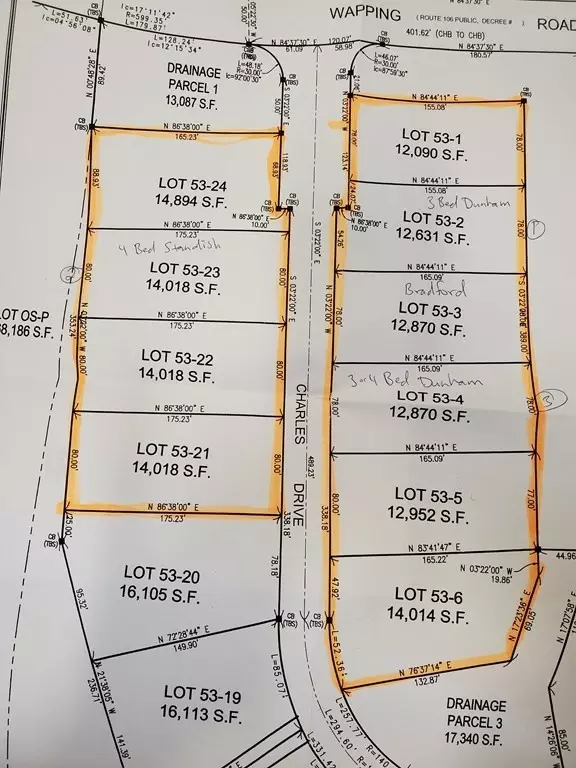$829,900
$829,900
For more information regarding the value of a property, please contact us for a free consultation.
Lot 2 Charles Dr Kingston, MA 02364
4 Beds
2.5 Baths
2,366 SqFt
Key Details
Sold Price $829,900
Property Type Single Family Home
Sub Type Single Family Residence
Listing Status Sold
Purchase Type For Sale
Square Footage 2,366 sqft
Price per Sqft $350
Subdivision Greystone Village
MLS Listing ID 73051614
Sold Date 06/28/23
Style Colonial
Bedrooms 4
Full Baths 2
Half Baths 1
HOA Fees $25/ann
HOA Y/N true
Year Built 2023
Annual Tax Amount $999,999
Tax Year 2023
Lot Size 0.290 Acres
Acres 0.29
Property Sub-Type Single Family Residence
Property Description
Newer 24 Lot Open Space Plan Subdivision; Cul-De-Sac Makes For A Perfect Location For Families; This is the "Dunham" 4 Bedroom Plan; Hardwood Flooring, 9' Ceilings, 4 Bedrooms, 2.5 Baths, White Cabinet Kitchen w/Granite Counters, Stainless Steel Appliances, 2 - Zone Heating/Central Air, 2 Car Garage, Septic In Front Yard, Large Open Backyard; Hardie Board Siding; Several Other Styles Of Homes Being Built, Inquire With Listing Agent! This Home is Being Framed & Will Be Ready For An End of May/June Delivery!
Location
State MA
County Plymouth
Zoning RES
Direction Off RT 106 (Wapping Rd, Kingston), Subdivision entrance is at the Kingston/Plympton Line
Rooms
Basement Full, Unfinished
Primary Bedroom Level Second
Dining Room Flooring - Hardwood
Kitchen Flooring - Hardwood, Countertops - Stone/Granite/Solid, Kitchen Island, Stainless Steel Appliances
Interior
Interior Features Foyer, Mud Room, Study
Heating Forced Air, Propane
Cooling Central Air
Flooring Tile, Carpet, Hardwood, Flooring - Hardwood
Fireplaces Number 1
Fireplaces Type Living Room
Appliance Propane Water Heater, Tank Water Heaterless, Utility Connections for Gas Range
Laundry Flooring - Stone/Ceramic Tile, Second Floor
Exterior
Garage Spaces 2.0
Utilities Available for Gas Range
Roof Type Asphalt/Composition Shingles
Total Parking Spaces 2
Garage Yes
Building
Lot Description Cul-De-Sac
Foundation Concrete Perimeter
Sewer Private Sewer
Water Public
Architectural Style Colonial
Others
Senior Community false
Read Less
Want to know what your home might be worth? Contact us for a FREE valuation!

Our team is ready to help you sell your home for the highest possible price ASAP
Bought with Christine Curtin • Classified Realty Group





