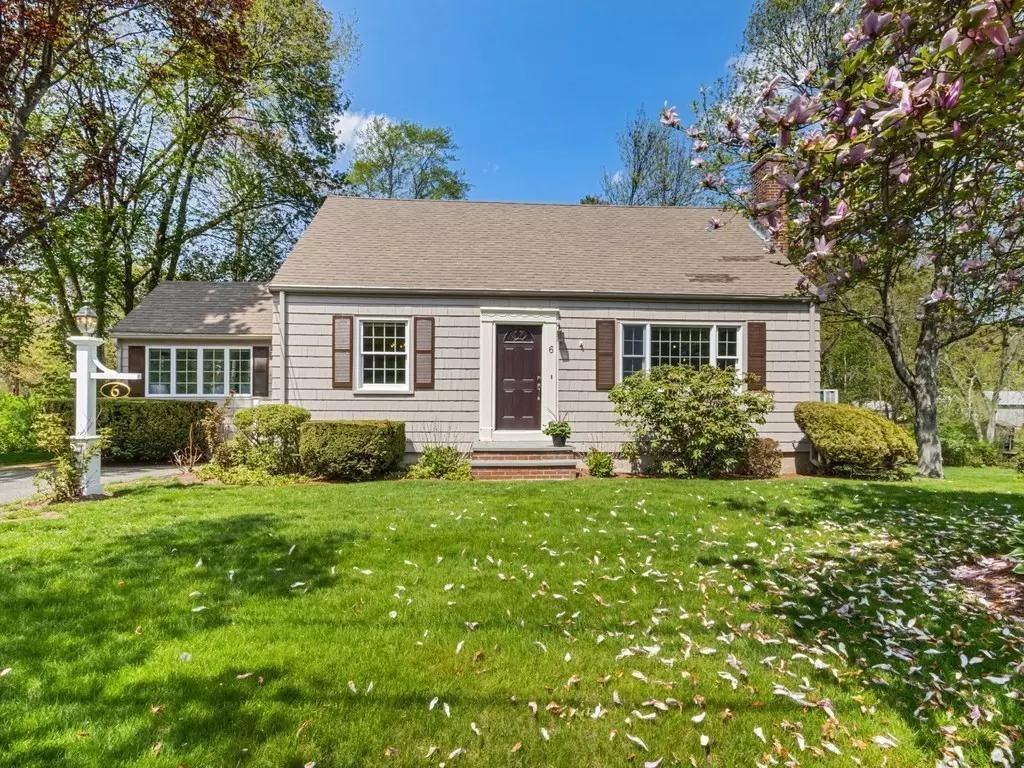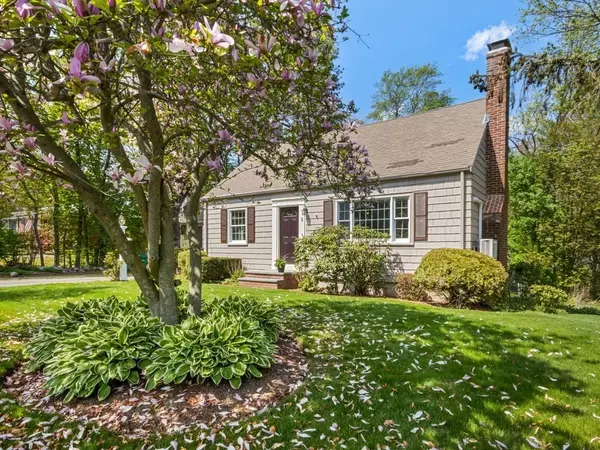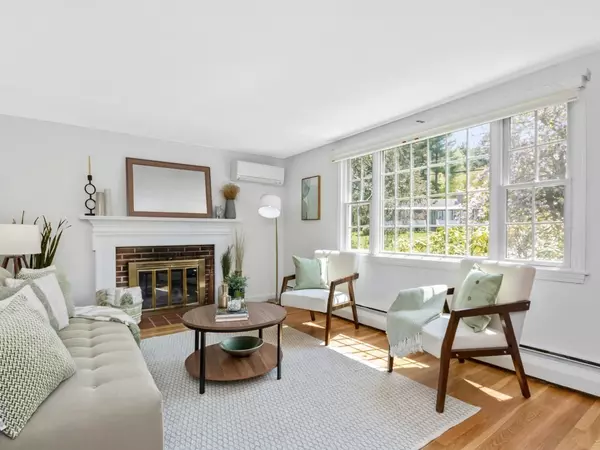$785,000
$639,000
22.8%For more information regarding the value of a property, please contact us for a free consultation.
6 Cedar St Burlington, MA 01803
4 Beds
2 Baths
2,037 SqFt
Key Details
Sold Price $785,000
Property Type Single Family Home
Sub Type Single Family Residence
Listing Status Sold
Purchase Type For Sale
Square Footage 2,037 sqft
Price per Sqft $385
Subdivision Havenville
MLS Listing ID 73101967
Sold Date 06/28/23
Style Cape
Bedrooms 4
Full Baths 2
HOA Y/N false
Year Built 1959
Annual Tax Amount $5,249
Tax Year 2023
Lot Size 0.460 Acres
Acres 0.46
Property Sub-Type Single Family Residence
Property Description
Owned and loved by the same family for over 50 years, this spacious, meticulously maintained Cape-style home is just waiting for you to move in and make lasting memories. Sit by the fire in the living room on chilly winter nights or read and lounge in the lovely all-season sunroom. Host perfect parties with the entertainment-friendly layout of the kitchen, dining room and sunroom. Make it a fun-filled barbecue with adjacent deck that overlooks the generous yard. Convenient first floor laundry bedroom and full bath - great for guests. Three bedrooms and another full bathroom on the second floor. Your new neighbors will envy the freshly finished hardwood floors. Like to tinker? You've got your own workshop in the partially-finished basement with added potential for home office or rec room. Easy access to major routes, schools and all the great dining and shopping options Burlington offers. Boiler will be replaced prior to close. Welcome home!
Location
State MA
County Middlesex
Zoning RO
Direction GPS
Rooms
Family Room Flooring - Wall to Wall Carpet, Window(s) - Picture, Open Floorplan, Breezeway
Basement Full, Partially Finished, Walk-Out Access, Interior Entry, Bulkhead, Concrete, Unfinished
Primary Bedroom Level First
Dining Room Flooring - Hardwood, Window(s) - Picture, Open Floorplan
Kitchen Flooring - Hardwood, Kitchen Island, Open Floorplan, Recessed Lighting
Interior
Interior Features Closet, Play Room, Internet Available - Unknown
Heating Baseboard, Oil, Electric, Ductless
Cooling Window Unit(s), None, Ductless
Flooring Wood, Tile, Vinyl, Carpet, Hardwood, Flooring - Vinyl
Fireplaces Number 1
Fireplaces Type Living Room
Appliance Range, Oven, Dishwasher, Disposal, Microwave, Countertop Range, Refrigerator, Freezer, Washer, Dryer, Oil Water Heater, Plumbed For Ice Maker, Utility Connections for Electric Range, Utility Connections for Electric Oven, Utility Connections for Electric Dryer
Laundry Dryer Hookup - Electric, Washer Hookup, First Floor
Exterior
Exterior Feature Balcony, Rain Gutters, Professional Landscaping, Garden
Community Features Public Transportation, Shopping, Pool, Tennis Court(s), Park, Walk/Jog Trails, Golf, Medical Facility, Laundromat, Bike Path, Conservation Area, Highway Access, House of Worship, Private School, Public School, University
Utilities Available for Electric Range, for Electric Oven, for Electric Dryer, Washer Hookup, Icemaker Connection
Roof Type Shingle
Total Parking Spaces 4
Garage No
Building
Lot Description Cleared
Foundation Concrete Perimeter, Other
Sewer Public Sewer
Water Public
Architectural Style Cape
Schools
Elementary Schools Francis Wyman
Middle Schools Marshallsimonds
High Schools Burlington High
Others
Senior Community false
Acceptable Financing Contract
Listing Terms Contract
Read Less
Want to know what your home might be worth? Contact us for a FREE valuation!

Our team is ready to help you sell your home for the highest possible price ASAP
Bought with Ben Resnicow • Commonwealth Standard Realty Advisors





