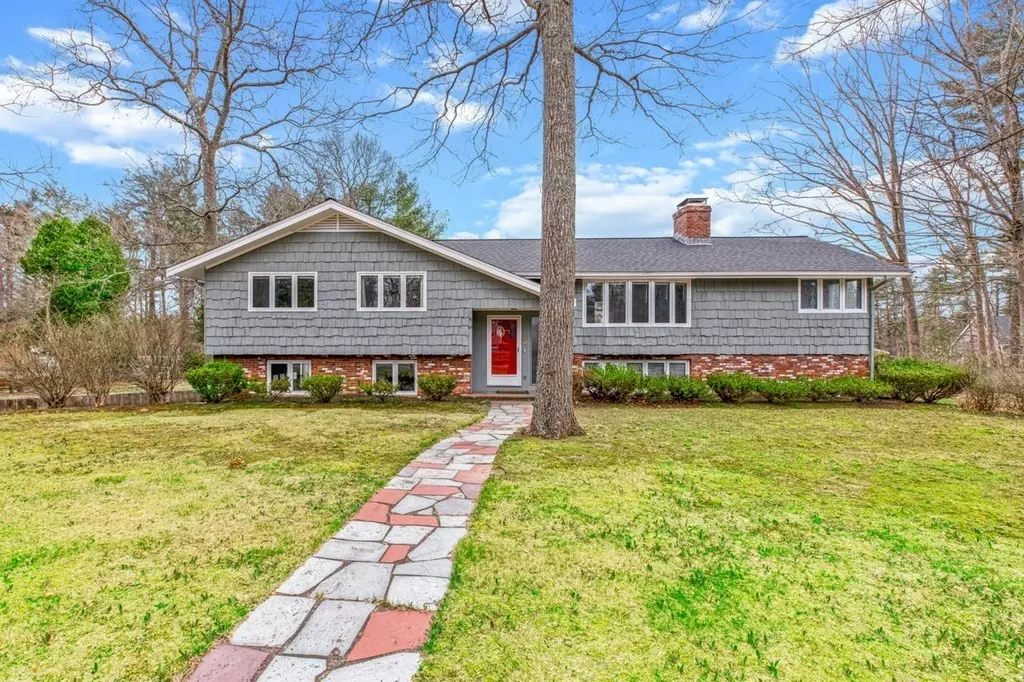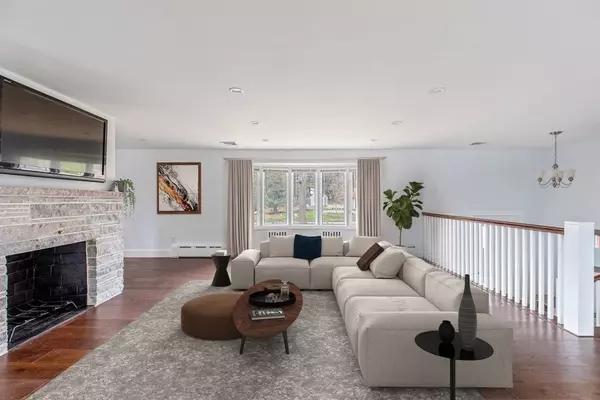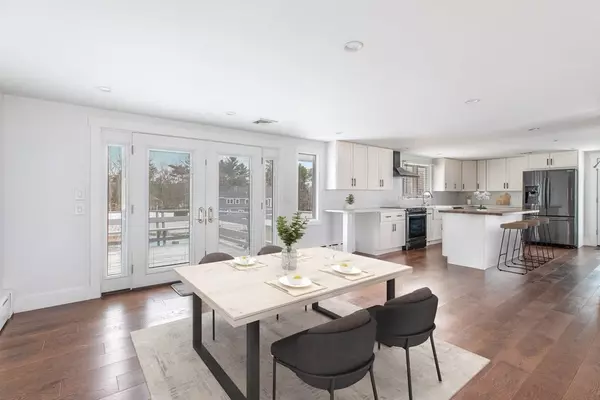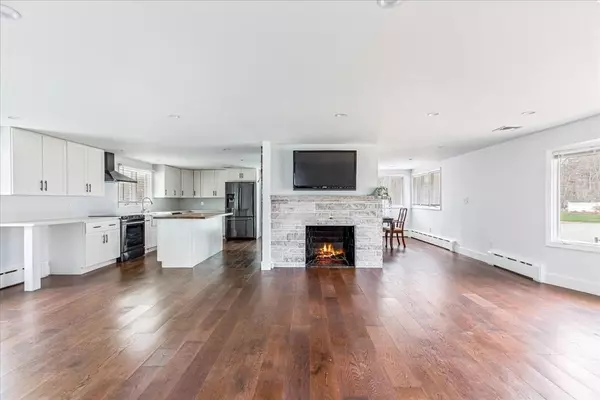$882,000
$874,900
0.8%For more information regarding the value of a property, please contact us for a free consultation.
56 James Rd Hanover, MA 02339
4 Beds
2.5 Baths
3,200 SqFt
Key Details
Sold Price $882,000
Property Type Single Family Home
Sub Type Single Family Residence
Listing Status Sold
Purchase Type For Sale
Square Footage 3,200 sqft
Price per Sqft $275
MLS Listing ID 73099910
Sold Date 06/27/23
Style Raised Ranch
Bedrooms 4
Full Baths 2
Half Baths 1
HOA Y/N false
Year Built 1963
Annual Tax Amount $8,150
Tax Year 2023
Lot Size 0.700 Acres
Acres 0.7
Property Sub-Type Single Family Residence
Property Description
THIS HOME IS BEAUTIFUL INSIDE. What a great opportunity to own this newly renovated home located in a great cul-de-sac neighborhood within close proximity to Highway access and many new businesses now here in Hanover area. Market Basket, fine dining and the opening of new Hanover Mall. That's just the beginning. The current owner has put so much into this home it will surprise you as soon as you enter. New Roof, C/A, Heat pump, New kitchen,appliances Gorgeous H/W flooring through to the bedrooms ~New Stairs and railings as you enter. New master bath ~ New sliders ~ Interior and Exterior tastefully painted ~ recessed lighting ~ too much to describe. Please see attached list of upgrades. NEW BRAND NEW 4 BEDROOM SEPTIC TO BE INSTALLED PRIOR TO CLOSING. Come take a peak at your new home...
Location
State MA
County Plymouth
Zoning res
Direction Union St. to Pine St. to James Rd.
Rooms
Basement Full, Finished, Walk-Out Access, Interior Entry, Garage Access
Primary Bedroom Level First
Dining Room Flooring - Hardwood, Exterior Access, Recessed Lighting, Remodeled
Kitchen Flooring - Hardwood, Window(s) - Bay/Bow/Box, Countertops - Stone/Granite/Solid, Kitchen Island, Cabinets - Upgraded, Exterior Access, Recessed Lighting, Remodeled
Interior
Interior Features Closet, Recessed Lighting, Slider, Bathroom - Half, Cable Hookup, Game Room, Den
Heating Baseboard, Oil, Fireplace(s)
Cooling Central Air
Flooring Wood, Tile, Flooring - Hardwood
Fireplaces Number 2
Fireplaces Type Living Room
Appliance Dishwasher, Refrigerator, Range Hood, Utility Connections for Electric Range, Utility Connections for Electric Oven
Laundry In Basement, Washer Hookup
Exterior
Exterior Feature Rain Gutters, Storage
Garage Spaces 3.0
Pool In Ground
Community Features Shopping, Stable(s), Golf, House of Worship, Public School
Utilities Available for Electric Range, for Electric Oven, Washer Hookup
Roof Type Shingle
Total Parking Spaces 7
Garage Yes
Private Pool true
Building
Lot Description Cul-De-Sac, Cleared
Foundation Concrete Perimeter
Sewer Private Sewer
Water Public
Architectural Style Raised Ranch
Schools
High Schools Hanover High
Others
Senior Community false
Read Less
Want to know what your home might be worth? Contact us for a FREE valuation!

Our team is ready to help you sell your home for the highest possible price ASAP
Bought with Wendy Lorenson Wilson • Coldwell Banker Realty - Hingham





