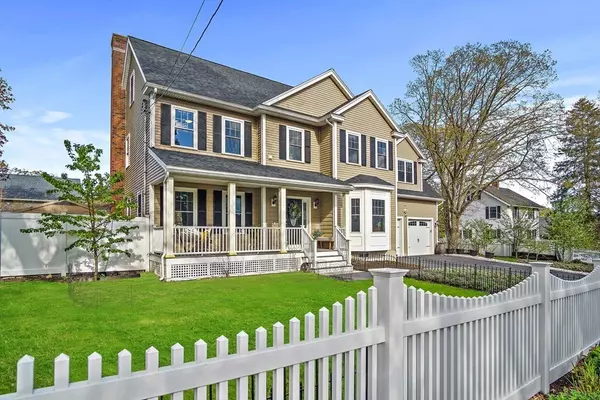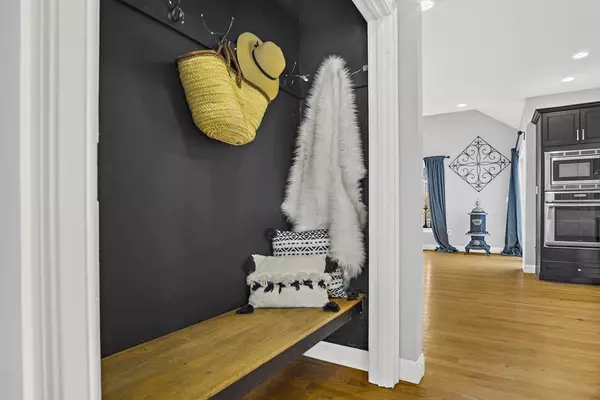$1,483,000
$1,469,000
1.0%For more information regarding the value of a property, please contact us for a free consultation.
28 Humboldt Ave Burlington, MA 01803
5 Beds
3.5 Baths
3,386 SqFt
Key Details
Sold Price $1,483,000
Property Type Single Family Home
Sub Type Single Family Residence
Listing Status Sold
Purchase Type For Sale
Square Footage 3,386 sqft
Price per Sqft $437
MLS Listing ID 73109218
Sold Date 06/29/23
Style Colonial
Bedrooms 5
Full Baths 3
Half Baths 1
HOA Y/N false
Year Built 2016
Annual Tax Amount $10,616
Tax Year 2023
Lot Size 0.270 Acres
Acres 0.27
Property Sub-Type Single Family Residence
Property Description
This is the listing you have been waiting for all Spring! Welcome to 28 Humboldt Ave! This 4 bedroom 3.5 bath Colonial was custom designed and built in 2016 and sits perfectly on it's .27 acre, level lot, surrounded by fruit trees and garden spaces in one of Burlington's most highly desired neighborhoods. Boasting high end finishes, open floor plan, high ceilings, beautiful chef's kitchen, finished third level with full bath, wine cellar, attached two garage, spacious farmers porch for lazy summer days and a back yard space with deck and patio area perfect to entertain all your friends and family! This home truly has it all and is move in ready for it's new owners and new memories! Open houses Friday 5-7 PM , Sat & Sun 11:30 AM-1:30 PM. Don't miss this stunner!
Location
State MA
County Middlesex
Zoning RO
Direction Terrace hall to Humboldt
Rooms
Family Room Flooring - Hardwood, Exterior Access, Open Floorplan, Recessed Lighting, Slider
Basement Full, Interior Entry, Concrete, Unfinished
Primary Bedroom Level Second
Dining Room Flooring - Hardwood
Kitchen Bathroom - Half, Flooring - Hardwood, Pantry, Countertops - Stone/Granite/Solid, Kitchen Island, Open Floorplan, Recessed Lighting, Stainless Steel Appliances, Gas Stove
Interior
Interior Features Bathroom - Full, Bathroom - Tiled With Shower Stall, Bathroom, Wine Cellar, Internet Available - Broadband
Heating Forced Air, Natural Gas
Cooling Central Air
Flooring Tile, Carpet, Hardwood, Flooring - Stone/Ceramic Tile
Fireplaces Number 1
Fireplaces Type Family Room
Appliance Range, Oven, Dishwasher, Disposal, Microwave, Refrigerator, Washer, Dryer, Gas Water Heater, Utility Connections for Gas Oven
Laundry Second Floor
Exterior
Exterior Feature Rain Gutters, Professional Landscaping, Fruit Trees, Garden
Garage Spaces 2.0
Fence Fenced/Enclosed, Fenced
Community Features Public Transportation, Shopping, Pool, Park, Golf, Medical Facility, Conservation Area, Highway Access, House of Worship, Public School
Utilities Available for Gas Oven
Roof Type Shingle
Total Parking Spaces 2
Garage Yes
Building
Lot Description Cleared, Level
Foundation Concrete Perimeter
Sewer Public Sewer
Water Public
Architectural Style Colonial
Schools
Elementary Schools Francis Wyman
High Schools Bhs
Others
Senior Community false
Acceptable Financing Contract
Listing Terms Contract
Read Less
Want to know what your home might be worth? Contact us for a FREE valuation!

Our team is ready to help you sell your home for the highest possible price ASAP
Bought with Anne Spry • Barrett Sotheby's International Realty





