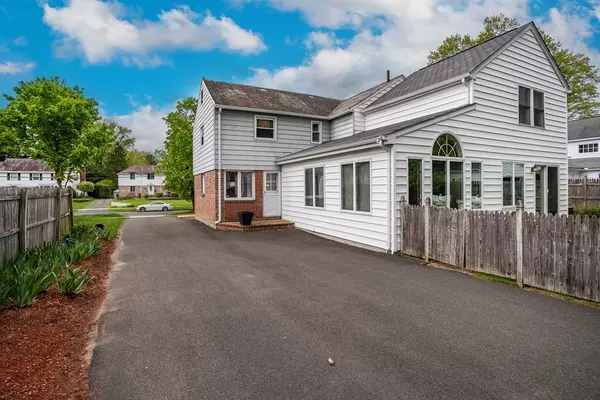$485,000
$485,000
For more information regarding the value of a property, please contact us for a free consultation.
82 Longfellow Dr Longmeadow, MA 01106
4 Beds
2.5 Baths
2,536 SqFt
Key Details
Sold Price $485,000
Property Type Single Family Home
Sub Type Single Family Residence
Listing Status Sold
Purchase Type For Sale
Square Footage 2,536 sqft
Price per Sqft $191
MLS Listing ID 73108852
Sold Date 06/30/23
Style Colonial
Bedrooms 4
Full Baths 2
Half Baths 1
HOA Y/N false
Year Built 1939
Annual Tax Amount $10,321
Tax Year 2023
Lot Size 10,018 Sqft
Acres 0.23
Property Sub-Type Single Family Residence
Property Description
Welcome to this lovingly maintained Colonial located off the village green of Longmeadow, MA. This captivating home offers a perfect blend of warmth and charm, boasting 4 spacious bedrms & a well-appointed layout.Step inside & be greeted by the front living rm, providing a gracious space for relaxation. The dining rm is ideal for hosting gatherings. Towards the back of the house, you'll find a generously sized family rm seamlessly connected to the kitchen & a kitchen extension, which serves as the perfect eat-in area. Easy access to the lovely fenced backyard from the kitchen, offers an inviting outdoor retreat. The hardwd flring has been recently refinished, exuding timeless beauty. Most rms have been freshly painted in a neutral color palette. The bathrms have been thoughtfully updated. A primary bedrm was added, complete w/double closets & a full bathrm. The vaulted ceiling w/recessed lights adds character. home includes centralAC, gas heat (furnace 2016) windws updated & much more!
Location
State MA
County Hampden
Zoning RA1
Direction Off inside of Longmeadow St near Center School
Rooms
Family Room Ceiling Fan(s), Vaulted Ceiling(s), Flooring - Wall to Wall Carpet, Recessed Lighting, Lighting - Overhead
Basement Full, Bulkhead, Sump Pump, Unfinished
Primary Bedroom Level Second
Dining Room Flooring - Hardwood, Chair Rail, Lighting - Overhead, Crown Molding
Kitchen Flooring - Vinyl, Dining Area, Countertops - Stone/Granite/Solid, Recessed Lighting, Lighting - Overhead
Interior
Interior Features Closet/Cabinets - Custom Built, Lighting - Overhead, Den
Heating Forced Air, Natural Gas
Cooling Central Air
Flooring Tile, Carpet, Laminate, Hardwood, Stone / Slate, Flooring - Wall to Wall Carpet
Fireplaces Number 1
Fireplaces Type Living Room
Appliance Range, Dishwasher, Disposal, Microwave, Refrigerator, ENERGY STAR Qualified Dryer, ENERGY STAR Qualified Dishwasher, ENERGY STAR Qualified Washer, Range Hood, Gas Water Heater, Tank Water Heater, Utility Connections for Electric Range, Utility Connections for Electric Oven, Utility Connections for Electric Dryer
Laundry In Basement
Exterior
Exterior Feature Rain Gutters, Sprinkler System
Garage Spaces 2.0
Fence Fenced
Community Features Public Transportation, Shopping, Pool, Tennis Court(s), Park, Golf, Medical Facility, Bike Path, Conservation Area, Highway Access, House of Worship, Private School, Public School, University, Sidewalks
Utilities Available for Electric Range, for Electric Oven, for Electric Dryer
Roof Type Shingle, Slate
Total Parking Spaces 3
Garage Yes
Building
Lot Description Level
Foundation Concrete Perimeter
Sewer Public Sewer
Water Public
Architectural Style Colonial
Schools
Elementary Schools Center
Middle Schools Glenbrk Mid
High Schools Lhs
Others
Senior Community false
Read Less
Want to know what your home might be worth? Contact us for a FREE valuation!

Our team is ready to help you sell your home for the highest possible price ASAP
Bought with Dianne Schmidt • HB Real Estate, LLC





