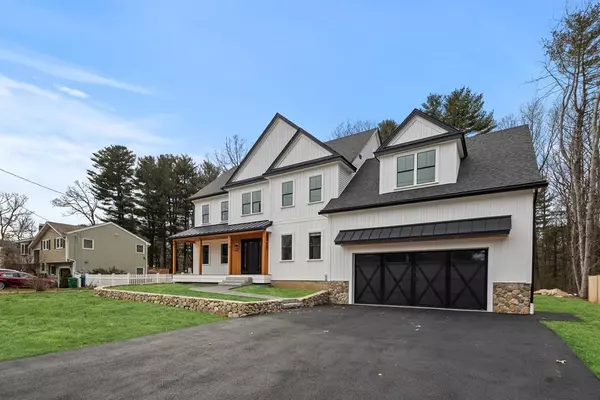$1,925,000
$1,975,000
2.5%For more information regarding the value of a property, please contact us for a free consultation.
5 Brookside Lane Burlington, MA 01803
5 Beds
4.5 Baths
4,556 SqFt
Key Details
Sold Price $1,925,000
Property Type Single Family Home
Sub Type Single Family Residence
Listing Status Sold
Purchase Type For Sale
Square Footage 4,556 sqft
Price per Sqft $422
MLS Listing ID 73094990
Sold Date 07/03/23
Style Contemporary, Farmhouse
Bedrooms 5
Full Baths 4
Half Baths 1
HOA Y/N false
Year Built 2023
Tax Year 2023
Lot Size 0.460 Acres
Acres 0.46
Property Sub-Type Single Family Residence
Property Description
Welcome to 5 Brookside Lane in Burlington, a stunning, new construction, modern farmhouse, built with every luxury in mind. The main level offers a sun-filled living room with a shiplap fireplace and tall beamed ceilings. The impressive chef's kitchen has top of the line Thermador appliances, leather dolomite countertops and backsplash as well as ambient lighting throughout. A convenient wet bar is located near the dining area for easy access to the wine fridge, perfect for entertaining. Oak hardwood floors adorn the first and second level, with herringbone detailing at the front entrance and in the dining area. The primary bedroom features a custom walk-in closet and luxe en suite bathroom which boasts a soaking tub, a quartz double vanity, and heated floors. The third floor offers a fifth bedroom and full bathroom, with picturesque neighborhood views. The spacious backyard is complete with a patio and firepit, perfect for hosting friends and family.
Location
State MA
County Middlesex
Zoning RO
Direction Wilmington Rd to Sandra Ave to Brookside Ln
Rooms
Family Room Bathroom - Full, Closet, Flooring - Wall to Wall Carpet, Window(s) - Picture, Open Floorplan, Recessed Lighting
Basement Unfinished
Primary Bedroom Level Second
Dining Room Flooring - Hardwood, Window(s) - Picture, Wet Bar, Exterior Access, Open Floorplan, Recessed Lighting, Slider, Lighting - Overhead
Kitchen Flooring - Hardwood, Window(s) - Picture, Dining Area, Pantry, Countertops - Stone/Granite/Solid, Kitchen Island, Breakfast Bar / Nook, Open Floorplan, Recessed Lighting, Stainless Steel Appliances, Gas Stove, Lighting - Pendant
Interior
Interior Features Closet, Recessed Lighting, Bathroom - Full, Bathroom - Tiled With Shower Stall, Lighting - Sconce, Lighting - Overhead, Office, Bathroom, Wet Bar
Heating Propane
Cooling Central Air
Flooring Tile, Carpet, Hardwood, Flooring - Hardwood, Flooring - Stone/Ceramic Tile
Fireplaces Number 1
Fireplaces Type Living Room
Appliance Range, Dishwasher, Microwave, Refrigerator, Freezer, Wine Refrigerator, Range Hood, Tank Water Heaterless, Utility Connections for Gas Range
Laundry Countertops - Stone/Granite/Solid, Electric Dryer Hookup, Washer Hookup, Second Floor
Exterior
Exterior Feature Sprinkler System, Decorative Lighting
Garage Spaces 2.0
Utilities Available for Gas Range
Roof Type Shingle, Metal
Total Parking Spaces 4
Garage Yes
Building
Lot Description Cleared, Level
Foundation Concrete Perimeter
Sewer Public Sewer
Water Public
Architectural Style Contemporary, Farmhouse
Schools
Elementary Schools Bps
Middle Schools Bps
High Schools Bps
Others
Senior Community false
Read Less
Want to know what your home might be worth? Contact us for a FREE valuation!

Our team is ready to help you sell your home for the highest possible price ASAP
Bought with Joanna Schlansky • Elite Realty Experts, LLC





