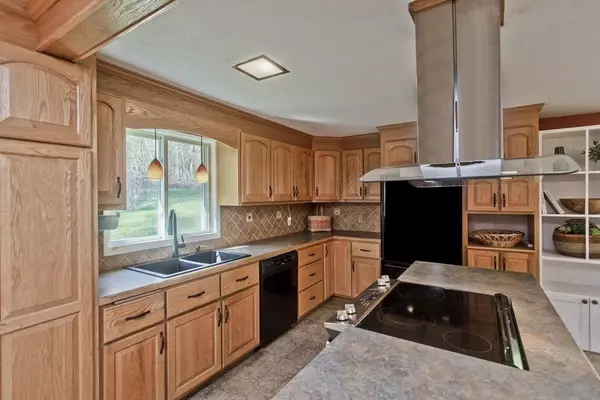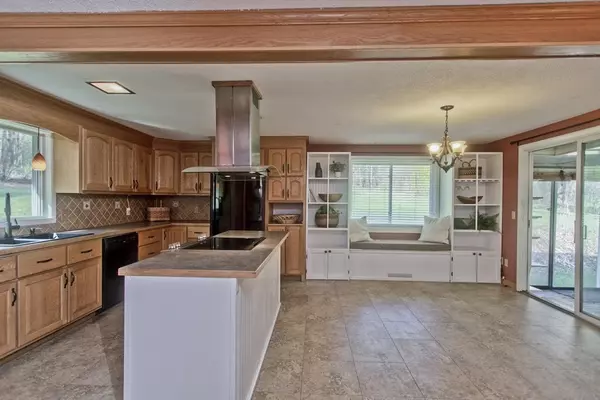$353,500
$326,500
8.3%For more information regarding the value of a property, please contact us for a free consultation.
13 Enfield Road Pelham, MA 01002
3 Beds
1 Bath
1,332 SqFt
Key Details
Sold Price $353,500
Property Type Single Family Home
Sub Type Single Family Residence
Listing Status Sold
Purchase Type For Sale
Square Footage 1,332 sqft
Price per Sqft $265
MLS Listing ID 73106990
Sold Date 06/29/23
Style Ranch
Bedrooms 3
Full Baths 1
HOA Y/N false
Year Built 1964
Annual Tax Amount $5,321
Tax Year 2023
Lot Size 0.710 Acres
Acres 0.71
Property Sub-Type Single Family Residence
Property Description
Look at this updated 3 bedroom ranch enjoying the best of both worlds! First, it has a lovely country setting near conservation land and hiking trails and second it offers the convenience of a quick commute to Amherst Center, area colleges & shopping. Inside, a bright open floor plan awaits with a large kitchen and center island cooking station set next to a dining room with handy built in shelves that surround a cozy window seat. Separating the living room and kitchen dining area is a fun two-sided gas fireplace. There are 3 good sized bedrooms with large closets. Currently the bedrooms have wall to wall carpeting but appear to have wood flooring underneath. The full bath has a shower & a deep soaking tub plus hall linen closet. A cozy 3-season sunroom overlooks the backyard. The basement has room for more living space possibilities plus laundry & a one car garage. Outside there are perennial gardens & lots of room to spread out. First showing at Open House Sunday May 7th from 12-1:30
Location
State MA
County Hampshire
Zoning R
Direction Off Amherst Road
Rooms
Basement Full, Crawl Space, Interior Entry, Garage Access, Sump Pump, Concrete
Primary Bedroom Level First
Dining Room Closet/Cabinets - Custom Built, Flooring - Vinyl, Open Floorplan, Slider
Kitchen Closet/Cabinets - Custom Built, Flooring - Vinyl, Dining Area, Kitchen Island, Open Floorplan, Slider
Interior
Interior Features Ceiling Fan(s), Slider, Sun Room
Heating Forced Air, Oil
Cooling Central Air
Flooring Wood, Vinyl, Carpet, Laminate, Stone / Slate, Flooring - Stone/Ceramic Tile
Fireplaces Number 1
Fireplaces Type Dining Room, Living Room
Appliance Range, Dishwasher, Refrigerator, Washer, Dryer, Range Hood, Tank Water Heater, Utility Connections for Electric Range, Utility Connections for Electric Dryer
Laundry Electric Dryer Hookup, Washer Hookup, In Basement
Exterior
Garage Spaces 1.0
Community Features Walk/Jog Trails, Conservation Area, House of Worship, Public School, University
Utilities Available for Electric Range, for Electric Dryer, Washer Hookup
Roof Type Shingle
Total Parking Spaces 3
Garage Yes
Building
Lot Description Gentle Sloping
Foundation Block
Sewer Private Sewer
Water Private
Architectural Style Ranch
Schools
Elementary Schools Pelham
Middle Schools Amherst
High Schools Arhs
Others
Senior Community false
Read Less
Want to know what your home might be worth? Contact us for a FREE valuation!

Our team is ready to help you sell your home for the highest possible price ASAP
Bought with Laura Brooks • Jones Group REALTORS®





