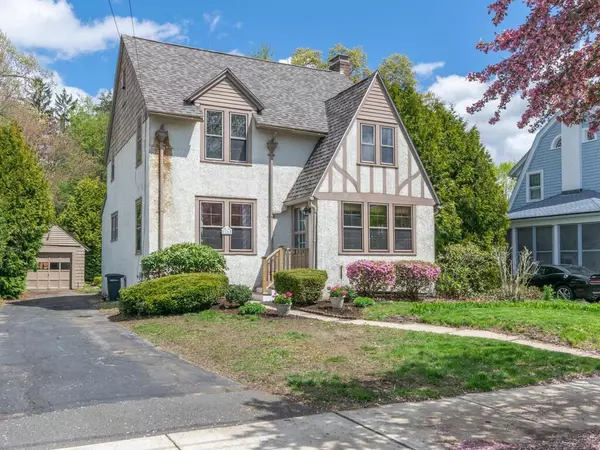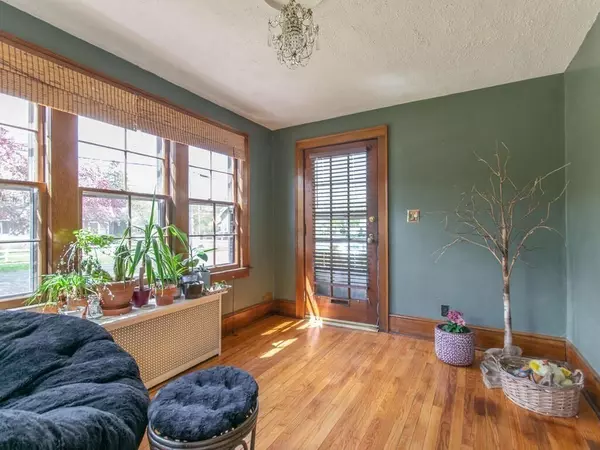$375,000
$329,000
14.0%For more information regarding the value of a property, please contact us for a free consultation.
126 Greenacre Ave Longmeadow, MA 01106
3 Beds
1.5 Baths
1,656 SqFt
Key Details
Sold Price $375,000
Property Type Single Family Home
Sub Type Single Family Residence
Listing Status Sold
Purchase Type For Sale
Square Footage 1,656 sqft
Price per Sqft $226
MLS Listing ID 73107092
Sold Date 06/28/23
Style Tudor, Cottage
Bedrooms 3
Full Baths 1
Half Baths 1
HOA Y/N false
Year Built 1927
Annual Tax Amount $5,517
Tax Year 2023
Lot Size 0.260 Acres
Acres 0.26
Property Sub-Type Single Family Residence
Property Description
Open House Sat May 6th 11:30 -1:30. Center of town location, popular sought after neighborhood, walk to all 3 schools, library, shops, restaurants, & Bliss park. Step inside to find a bright Sunroom adjoining a cozy Living room w/ wood burning FP, accompanied by refinished hardwood floors, & neutral paint. Through the arched opening, a bright & airy open-concept kitchen w/ large dining area unfolds. New kitchen improvements include countertop w/seating, hardwood floor, farmer sink, range, dishwasher, refrigerator, & subway back splash. A charming updated half bath w/ pedestal sink is conveniently situated near back door The rear porch works as mud room & a quiet spot to sit overlooking the private backyard & enjoy morning coffee. Notice the stunning lead glass window as you head upstairs where the are 3 good sized bedrooms, family bath, & walk-up to 3rd floor for storage. NEW Roof 2023, HWT 2022, Washer/Dryer. Don't miss the backyard surprise - make a dogleg left behind the garage.
Location
State MA
County Hampden
Zoning RA1
Direction Longmeadow St (route 5) to Greenacre Ave (across fom Bay Path). 2 blocks North of Storrs Library
Rooms
Basement Full, Interior Entry, Bulkhead, Sump Pump, Concrete
Primary Bedroom Level Second
Kitchen Ceiling Fan(s), Flooring - Hardwood, Dining Area, Exterior Access, Open Floorplan, Wine Chiller, Peninsula, Lighting - Overhead, Beadboard
Interior
Interior Features Sun Room
Heating Baseboard, Natural Gas
Cooling Window Unit(s)
Flooring Tile, Vinyl, Hardwood, Flooring - Hardwood
Fireplaces Number 1
Fireplaces Type Living Room
Appliance Range, Dishwasher, Refrigerator, Washer, Dryer, Gas Water Heater, Tank Water Heater, Utility Connections for Electric Range, Utility Connections for Electric Dryer
Laundry Electric Dryer Hookup, Washer Hookup, In Basement
Exterior
Exterior Feature Rain Gutters
Garage Spaces 1.0
Community Features Public Transportation, Shopping, Pool, Tennis Court(s), Park, Walk/Jog Trails, Golf, Medical Facility, Bike Path, Conservation Area, Highway Access, House of Worship, Marina, Private School, Public School, University, Sidewalks
Utilities Available for Electric Range, for Electric Dryer, Washer Hookup
Roof Type Shingle
Total Parking Spaces 4
Garage Yes
Building
Lot Description Level, Other
Foundation Block
Sewer Public Sewer
Water Public
Architectural Style Tudor, Cottage
Schools
Elementary Schools Center
Middle Schools Williams
High Schools Lhs
Others
Senior Community false
Acceptable Financing Contract
Listing Terms Contract
Read Less
Want to know what your home might be worth? Contact us for a FREE valuation!

Our team is ready to help you sell your home for the highest possible price ASAP
Bought with Angela M. Costello • Coldwell Banker Realty - Western MA





