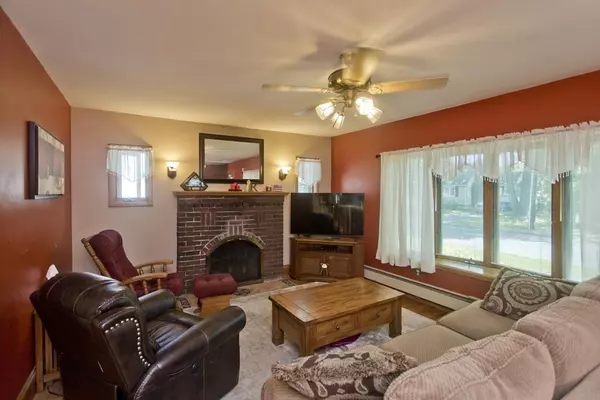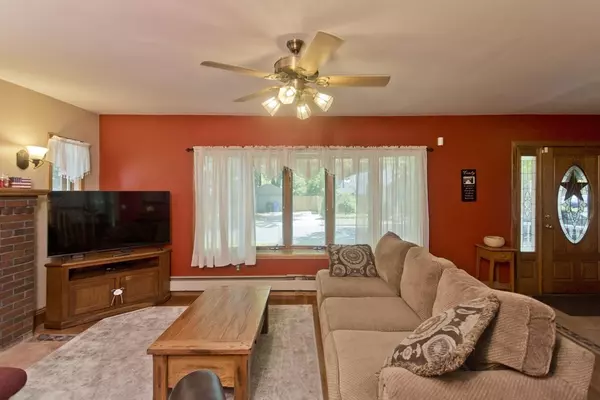$305,000
$285,000
7.0%For more information regarding the value of a property, please contact us for a free consultation.
114 Francis St Springfield, MA 01104
3 Beds
2 Baths
1,650 SqFt
Key Details
Sold Price $305,000
Property Type Single Family Home
Sub Type Single Family Residence
Listing Status Sold
Purchase Type For Sale
Square Footage 1,650 sqft
Price per Sqft $184
MLS Listing ID 73114190
Sold Date 07/07/23
Style Cape
Bedrooms 3
Full Baths 2
HOA Y/N false
Year Built 1930
Annual Tax Amount $3,703
Tax Year 2023
Lot Size 5,227 Sqft
Acres 0.12
Property Sub-Type Single Family Residence
Property Description
Deceivingly large Cape located in a desirable area abutting conservation land! Spacious foyer with custom closet space allows for a comfortable entrance into the open floor plan. Large living room with hardwood floor, fireplace, and large bow window. Dining room and kitchen have hardwood floors and are open to each other making entertaining a breeze! Kitchen is loaded with cabinets and has access to the fenced backyard and deck. First floor bedroom located next to the full bath with deep soaking tub, and newer shower surround. Second floor has two generous-sized bedrooms, ceiling fans and hardwood floors. Partially finished basement with walk-out has full bath, gas stove in family room space, cedar closet and plenty of storage space! NEW boiler and NEW hot water tank in Jan 2021! Roof installed Nov 2013. Just move in and enjoy! Showings start immediately.
Location
State MA
County Hampden
Area Liberty Heights
Zoning R1
Direction Liberty to Wentworth to Connecticut to Francis
Rooms
Family Room Gas Stove
Basement Full, Partially Finished, Walk-Out Access, Interior Entry, Sump Pump, Concrete
Primary Bedroom Level First
Dining Room Ceiling Fan(s), Flooring - Hardwood, Open Floorplan
Kitchen Flooring - Hardwood, Exterior Access, Open Floorplan
Interior
Interior Features Closet/Cabinets - Custom Built, Entrance Foyer, Central Vacuum
Heating Steam, Natural Gas
Cooling None
Flooring Tile, Hardwood, Flooring - Stone/Ceramic Tile
Fireplaces Number 1
Fireplaces Type Living Room
Appliance Oven, Dishwasher, Countertop Range, Refrigerator, Washer, Dryer, Gas Water Heater, Tank Water Heater
Exterior
Exterior Feature Rain Gutters, Storage
Fence Fenced/Enclosed, Fenced
Community Features Public Transportation, Shopping, Park, Walk/Jog Trails, Medical Facility, Bike Path, Highway Access, Public School
Roof Type Shingle
Total Parking Spaces 3
Garage No
Building
Lot Description Level
Foundation Block
Sewer Public Sewer
Water Public
Architectural Style Cape
Others
Senior Community false
Read Less
Want to know what your home might be worth? Contact us for a FREE valuation!

Our team is ready to help you sell your home for the highest possible price ASAP
Bought with Patrick Briggs • Berkshire Hathaway Home Service New England Properties





