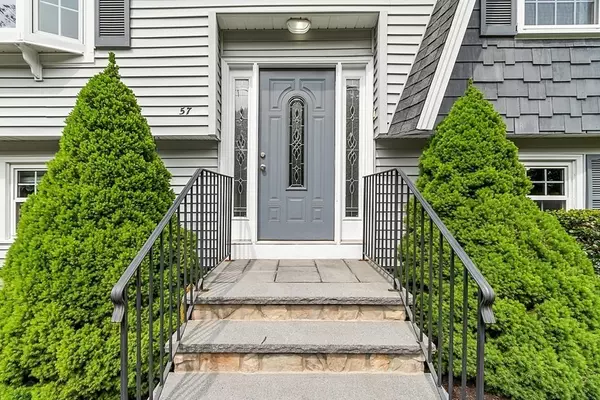$705,140
$640,000
10.2%For more information regarding the value of a property, please contact us for a free consultation.
57 Glen Road Wilmington, MA 01887
3 Beds
2 Baths
1,839 SqFt
Key Details
Sold Price $705,140
Property Type Single Family Home
Sub Type Single Family Residence
Listing Status Sold
Purchase Type For Sale
Square Footage 1,839 sqft
Price per Sqft $383
MLS Listing ID 73111380
Sold Date 07/12/23
Bedrooms 3
Full Baths 2
HOA Y/N false
Year Built 1978
Annual Tax Amount $6,509
Tax Year 2023
Lot Size 0.430 Acres
Acres 0.43
Property Sub-Type Single Family Residence
Property Description
EASY TO SHOW THROUGH SHOWING TIME! Absolutely turnkey open concept home beautifully situated on a gorgeous 1/2 acre lot with a private, expansive backyard! Take advantage of the best of Wilmington from this ideal location moments from all the most desirable amenities in town including super convenient commuter access to trains & highways. It simply does not get any better than this-YOUNG SEPTIC SYSTEM, NEWER FURNACE, OIL TANK & 200 AMP ELECTRICAL SERVICE, IRRIGATION SYSTEM, CENTRAL AIR CONDITIONING, COMPOSITE DECK & RAILS, LARGE REEDS FERRY SHED, NEW FRONT ENTRY STAIRS AND LEADED GLASS DOOR & SIDELIGHTS, WIDE PLANK OAK FLOORING THROUGHOUT, REMODELED KITCHEN AND BATH, RE-POINTED & RE-LINED CHIMNEY, WOOD BURNING FIREPLACE, REPLACEMENT WINDOWS, NEWER SLIDER & EXTERIOR DOORS, VINYL SIDING, NEW VINYL POST & RAIL FENCE. Quick closing possible. Just move in and enjoy over 100K in updates!
Location
State MA
County Middlesex
Zoning res
Direction Off route 62 AKA Middlesex Ave
Rooms
Basement Full, Partially Finished, Walk-Out Access, Interior Entry, Concrete
Primary Bedroom Level Main, First
Dining Room Flooring - Hardwood, Chair Rail, Deck - Exterior, Exterior Access, Open Floorplan, Slider, Lighting - Overhead
Kitchen Flooring - Stone/Ceramic Tile, Cabinets - Upgraded, Open Floorplan, Remodeled, Lighting - Overhead
Interior
Interior Features Internet Available - Unknown
Heating Forced Air, Oil
Cooling Central Air
Flooring Tile, Carpet, Hardwood
Fireplaces Number 1
Fireplaces Type Family Room
Appliance Range, Dishwasher, Microwave, Refrigerator, Washer, Dryer, Electric Water Heater, Plumbed For Ice Maker, Utility Connections for Electric Range, Utility Connections for Electric Oven, Utility Connections for Electric Dryer
Laundry In Basement, Washer Hookup
Exterior
Exterior Feature Rain Gutters, Storage, Professional Landscaping, Sprinkler System, Decorative Lighting
Fence Fenced/Enclosed, Fenced
Community Features Public Transportation, Shopping, Tennis Court(s), Park, Medical Facility, Highway Access, Public School, T-Station, Sidewalks
Utilities Available for Electric Range, for Electric Oven, for Electric Dryer, Washer Hookup, Icemaker Connection
Waterfront Description Beach Front, Lake/Pond, 1 to 2 Mile To Beach, Beach Ownership(Public)
Roof Type Shingle
Total Parking Spaces 6
Garage No
Building
Lot Description Wooded, Level
Foundation Concrete Perimeter
Sewer Private Sewer
Water Public
Schools
Elementary Schools Woburn St/North
Middle Schools Wms
High Schools Whs/Shaw Tech
Others
Senior Community false
Read Less
Want to know what your home might be worth? Contact us for a FREE valuation!

Our team is ready to help you sell your home for the highest possible price ASAP
Bought with Mary Ann Quinn Group • Premier Realty Group, Inc.





