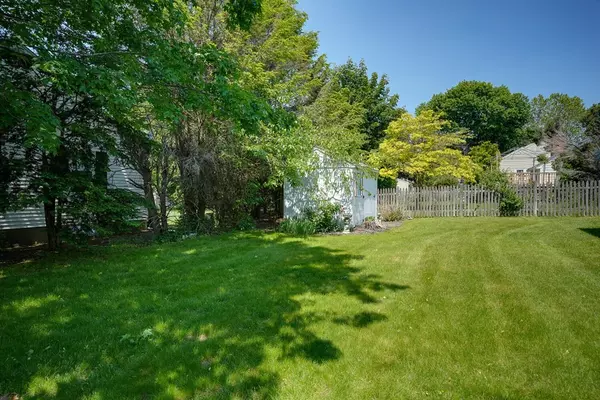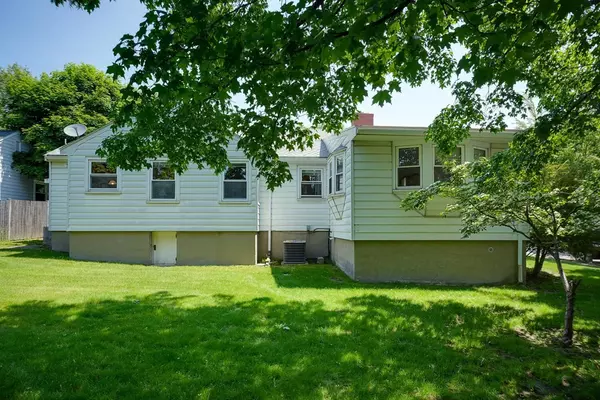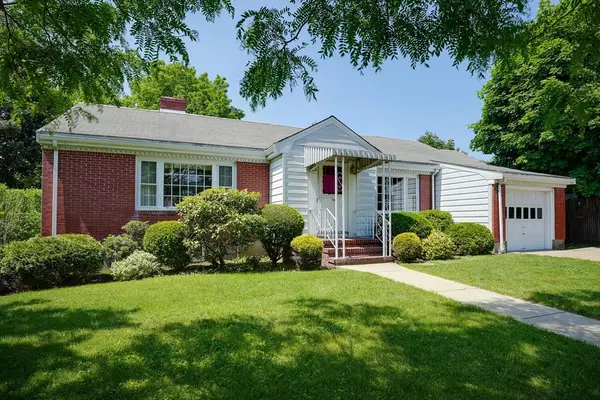$1,080,000
$1,000,000
8.0%For more information regarding the value of a property, please contact us for a free consultation.
246 Brighton St Belmont, MA 02478
2 Beds
1.5 Baths
1,488 SqFt
Key Details
Sold Price $1,080,000
Property Type Single Family Home
Sub Type Single Family Residence
Listing Status Sold
Purchase Type For Sale
Square Footage 1,488 sqft
Price per Sqft $725
Subdivision Winnbrook
MLS Listing ID 73118806
Sold Date 07/12/23
Style Ranch
Bedrooms 2
Full Baths 1
Half Baths 1
HOA Y/N false
Year Built 1951
Annual Tax Amount $11,049
Tax Year 2023
Lot Size 8,276 Sqft
Acres 0.19
Property Sub-Type Single Family Residence
Property Description
Belmont! Winn Brook Area! Lovely 1951 Ranch with 6 rooms on the first floor and a large finished basement. Enjoy the elegant entertaining area including the beautiful and large living room with fireplace and picture window and the spacious dining room with picture window. The kitchen has been updated and has an area for a table. The first floor also includes two bedrooms with one having an attached oversized sun room or potential third bedroom. The vintage tile bath has a separate tub and walk-in shower. The basement has two large finished areas with a great many potential uses and a half bath and laundry. Make time to relax in your wonderful back yard! Minutes to Belmont Center, the outstanding Winn Brook School, Joey's Park Route 2 and Fresh Pond! You can't beat this house for one floor living!
Location
State MA
County Middlesex
Zoning SC
Direction Brighton St, Corner of Hurley
Rooms
Family Room Flooring - Hardwood, Window(s) - Bay/Bow/Box
Basement Partially Finished
Primary Bedroom Level First
Dining Room Flooring - Hardwood, Window(s) - Picture
Kitchen Flooring - Stone/Ceramic Tile, Dining Area, Countertops - Upgraded, Remodeled
Interior
Interior Features Bathroom - Half, Storage, Great Room, Sitting Room, Internet Available - Unknown
Heating Forced Air, Oil
Cooling Central Air
Flooring Tile, Hardwood, Other
Fireplaces Number 2
Fireplaces Type Living Room
Appliance Range, Dishwasher, Disposal, Refrigerator, Washer, Dryer, Electric Water Heater, Tank Water Heater, Utility Connections for Electric Range, Utility Connections for Electric Dryer
Laundry Dryer Hookup - Electric, In Basement, Washer Hookup
Exterior
Exterior Feature Rain Gutters, Sprinkler System
Garage Spaces 1.0
Community Features Public Transportation, Shopping, Pool, Tennis Court(s), Park, Golf, Medical Facility, Conservation Area, Highway Access, House of Worship, Public School, T-Station, University
Utilities Available for Electric Range, for Electric Dryer, Washer Hookup
Roof Type Shingle
Total Parking Spaces 2
Garage Yes
Building
Lot Description Corner Lot, Level
Foundation Concrete Perimeter
Sewer Public Sewer
Water Public
Architectural Style Ranch
Schools
Elementary Schools Winn Brook
Middle Schools Chenery
High Schools Bhs
Others
Senior Community false
Acceptable Financing Other (See Remarks)
Listing Terms Other (See Remarks)
Read Less
Want to know what your home might be worth? Contact us for a FREE valuation!

Our team is ready to help you sell your home for the highest possible price ASAP
Bought with Mingfei Zheng • Realty Premiere





