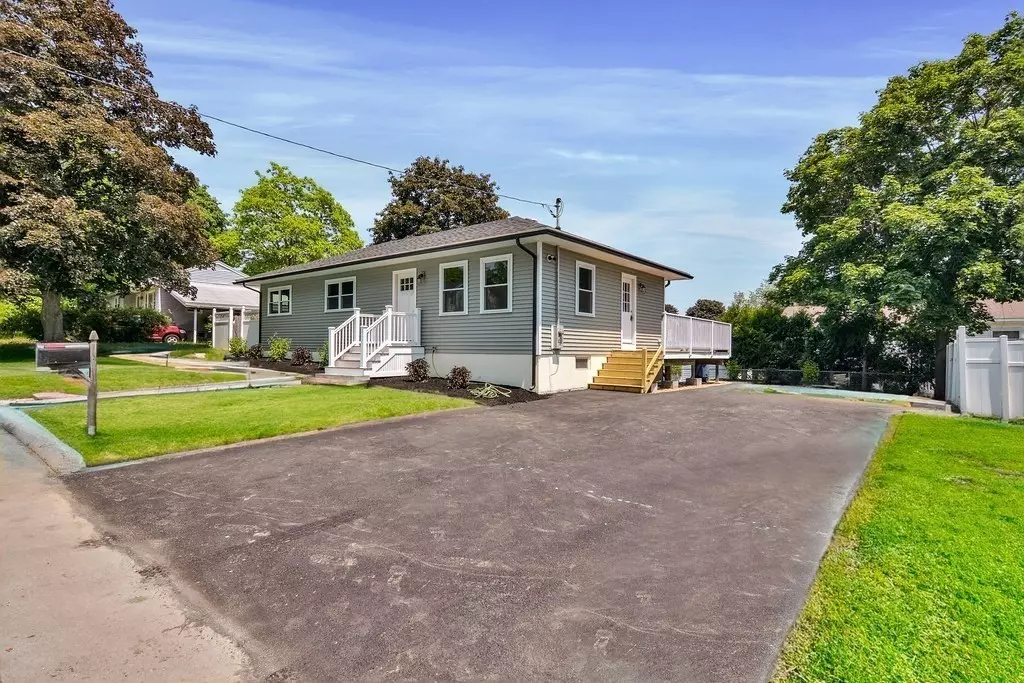$590,000
$569,900
3.5%For more information regarding the value of a property, please contact us for a free consultation.
26 Sparkle Dr Lawrence, MA 01841
4 Beds
2 Baths
2,100 SqFt
Key Details
Sold Price $590,000
Property Type Single Family Home
Sub Type Single Family Residence
Listing Status Sold
Purchase Type For Sale
Square Footage 2,100 sqft
Price per Sqft $280
MLS Listing ID 73120579
Sold Date 07/13/23
Style Ranch
Bedrooms 4
Full Baths 2
HOA Y/N false
Year Built 2023
Annual Tax Amount $3,884
Tax Year 2023
Lot Size 6,098 Sqft
Acres 0.14
Property Sub-Type Single Family Residence
Property Description
Introducing an extraordinary opportunity located in the desirable neighborhood of Mount Vernon in Lawrence, MA right at the Andover, Ma line! This remarkable property is a shining example of all-new construction at its finest. With a brand-new roof and all-new windows, this home offers both style and durability. Say goodbye to running out of hot water with the addition of a state-of-the-art tankless water heater. The custom kitchen is a chef's dream, featuring high-end appliances and impeccable finishes. Hardwood floors flow throughout the home, exuding warmth and elegance. The finished basement provides a versatile space for your needs, whether a home office, gym, or entertainment area. Step outside onto the gorgeous deck, perfect for enjoying the outdoors. The hydro-seeded front and back yards create a lush green space for outdoor activities. Don't miss your chance to own this stunning property that combines luxury, comfort, and modern living in one perfect package.
Location
State MA
County Essex
Zoning R2
Direction Mt. Vernon to Sparkle
Rooms
Basement Full, Finished, Walk-Out Access, Interior Entry
Primary Bedroom Level First
Kitchen Flooring - Hardwood, Balcony / Deck, Countertops - Stone/Granite/Solid, Countertops - Upgraded, Cabinets - Upgraded, Deck - Exterior, Recessed Lighting, Remodeled, Stainless Steel Appliances
Interior
Heating Baseboard, Natural Gas
Cooling Window Unit(s)
Flooring Tile, Hardwood
Appliance Range, Dishwasher, Microwave, Refrigerator, Gas Water Heater, Tank Water Heaterless, Utility Connections for Gas Range, Utility Connections for Electric Dryer
Laundry In Basement, Washer Hookup
Exterior
Fence Fenced
Community Features Public Transportation, Shopping, Pool, Park, Medical Facility, Laundromat, House of Worship, Private School, Public School
Utilities Available for Gas Range, for Electric Dryer, Washer Hookup
Roof Type Shingle
Total Parking Spaces 2
Garage No
Building
Foundation Concrete Perimeter
Sewer Public Sewer
Water Public
Architectural Style Ranch
Others
Senior Community false
Read Less
Want to know what your home might be worth? Contact us for a FREE valuation!

Our team is ready to help you sell your home for the highest possible price ASAP
Bought with Antonia Arias • Berkshire Hathaway HomeServices Verani Realty Methuen





