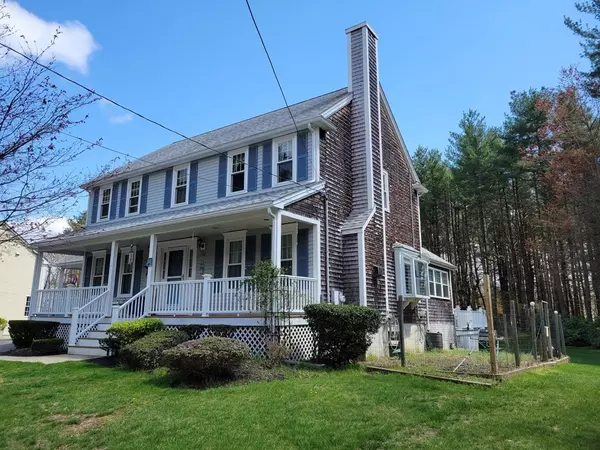$849,900
$849,900
For more information regarding the value of a property, please contact us for a free consultation.
298 Lincoln St Abington, MA 02351
5 Beds
5 Baths
3,072 SqFt
Key Details
Sold Price $849,900
Property Type Single Family Home
Sub Type Single Family Residence
Listing Status Sold
Purchase Type For Sale
Square Footage 3,072 sqft
Price per Sqft $276
MLS Listing ID 73104077
Sold Date 07/14/23
Style Colonial
Bedrooms 5
Full Baths 5
HOA Y/N false
Year Built 1999
Annual Tax Amount $9,948
Tax Year 2023
Lot Size 0.680 Acres
Acres 0.68
Property Description
Looking for an in-law that's NOT in the basement? Come see this outstanding Colonial, on a gorgeous lot with level backyard and many extras! The unique in-law includes 2 bedrooms and has a spectacular, updated kitchen with quartz countertops and center island. Newer windows, 2 new heating systems and solar panels,(not leased), to help with your energy costs. The Main house has 3 bedrooms, including a primary bathroom suite with cathedral ceilings and private bath. A large country kitchen w/eat-in counter. Dining Room with bay window, firelaced family room, and sunroom (with cathedral ceiling), and SO much more! Some of the extras include whole house generator and multiple sheds. Like to entertain or just relax? Above ground pool included and an oversized deck. This could be the home for you!!
Location
State MA
County Plymouth
Zoning Res
Direction Route 139 to Lincoln
Rooms
Family Room Ceiling Fan(s), Flooring - Hardwood
Basement Full, Partially Finished, Walk-Out Access
Primary Bedroom Level Second
Dining Room Flooring - Hardwood, Window(s) - Bay/Bow/Box, Slider
Kitchen Flooring - Stone/Ceramic Tile, Recessed Lighting, Stainless Steel Appliances, Gas Stove
Interior
Interior Features Cathedral Ceiling(s), Beamed Ceilings, Bathroom - Tiled With Shower Stall, Bathroom - With Shower Stall, Closet - Cedar, Dining Area, Countertops - Stone/Granite/Solid, Kitchen Island, Recessed Lighting, Sun Room, Bathroom, Den, Kitchen, Central Vacuum
Heating Forced Air, Electric Baseboard, Natural Gas, Fireplace(s)
Cooling Central Air
Flooring Wood, Tile, Carpet, Flooring - Hardwood, Flooring - Stone/Ceramic Tile, Flooring - Wall to Wall Carpet, Flooring - Wood
Fireplaces Number 1
Fireplaces Type Family Room
Appliance Dishwasher, Microwave, Refrigerator, Dryer, Gas Water Heater, Tank Water Heaterless, Utility Connections for Gas Range
Laundry Electric Dryer Hookup, Washer Hookup, First Floor
Exterior
Exterior Feature Storage, Garden
Pool Above Ground
Community Features Public Transportation, Shopping, Park, Walk/Jog Trails, Golf, House of Worship, Public School, T-Station
Utilities Available for Gas Range
Roof Type Shingle
Total Parking Spaces 5
Garage No
Private Pool true
Building
Lot Description Wooded
Foundation Concrete Perimeter
Sewer Public Sewer
Water Public
Others
Senior Community false
Read Less
Want to know what your home might be worth? Contact us for a FREE valuation!

Our team is ready to help you sell your home for the highest possible price ASAP
Bought with Zachary Gerg • Douglas Elliman Real Estate - Park Plaza






