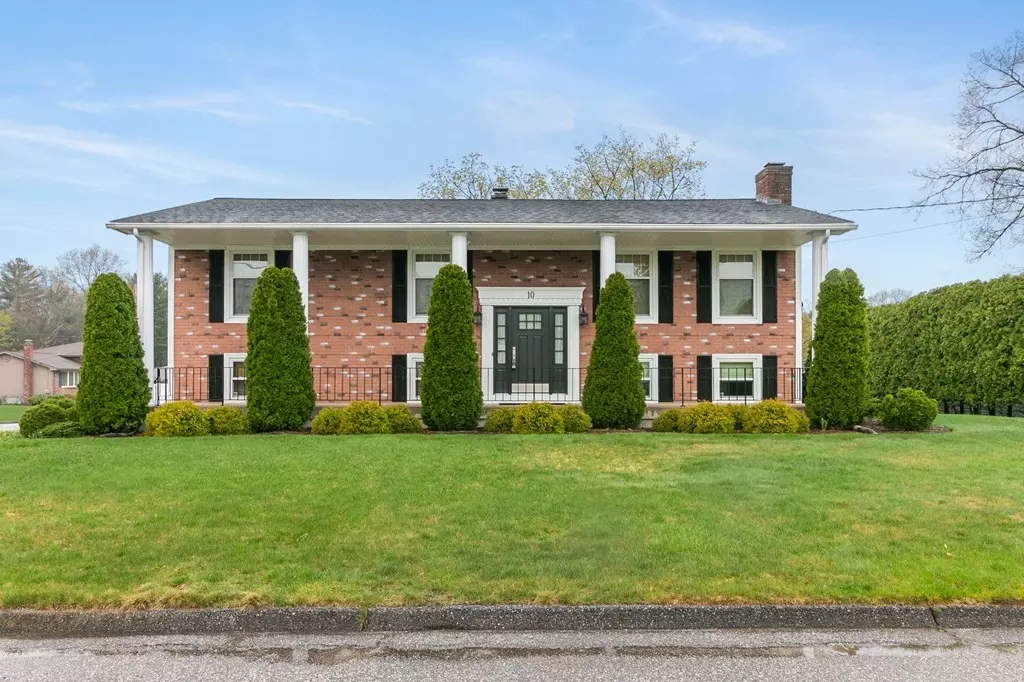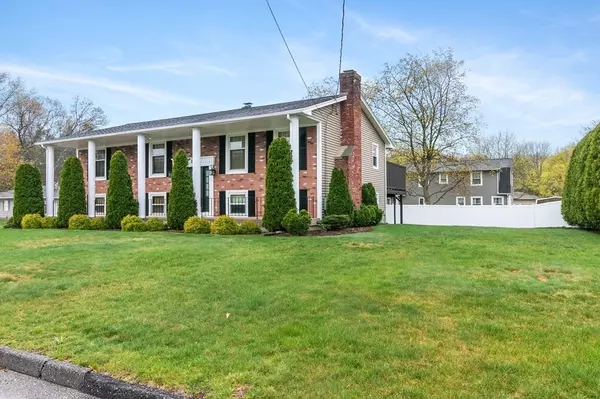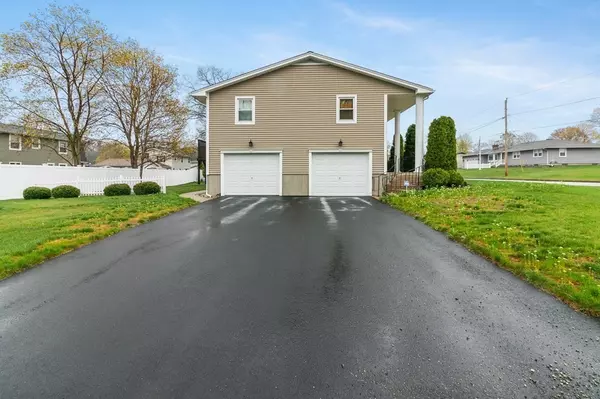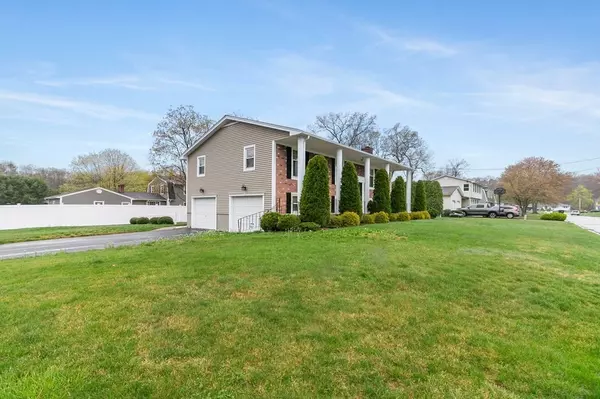$400,000
$325,000
23.1%For more information regarding the value of a property, please contact us for a free consultation.
10 Downey St Chicopee, MA 01020
3 Beds
2 Baths
2,020 SqFt
Key Details
Sold Price $400,000
Property Type Single Family Home
Sub Type Single Family Residence
Listing Status Sold
Purchase Type For Sale
Square Footage 2,020 sqft
Price per Sqft $198
MLS Listing ID 73100340
Sold Date 07/14/23
Style Raised Ranch
Bedrooms 3
Full Baths 2
HOA Y/N false
Year Built 1976
Annual Tax Amount $5,313
Tax Year 2023
Lot Size 10,454 Sqft
Acres 0.24
Property Sub-Type Single Family Residence
Property Description
**SELLER IS REQUESTING HIGHEST & BEST OFFERS BY 12PM ON MONDAY 4/24** This stunning 3 bedroom, 2 bathroom updated home with amazing curb appeal has been lovingly cared for and is located in a quiet Chicopee neighborhood. Main level offers living room and dining room with hardwood floors and open foyer. The spacious kitchen has peninsula, solid surface counters, stone backsplash, double pantries with roll out shelves, abundant cabinets and stainless steel appliances. Down the hall are 3 large bedrooms with ample closet space and a full bath with double sinks and laundry. Downstairs is a handsome & relaxing family room with gorgeous fireplace, full bath and walks out to a patio. Many updates include newer roof, heating, central air, tankless hot water and freshly painted throughout. Outside enjoy a fenced yard, deck and patio.
Location
State MA
County Hampden
Zoning 9
Direction Burnett Rd to Labelle Cir to Downey St
Rooms
Family Room Closet, Flooring - Hardwood, Exterior Access, Lighting - Overhead
Basement Finished, Walk-Out Access, Interior Entry, Garage Access
Primary Bedroom Level First
Dining Room Flooring - Hardwood, Exterior Access, Open Floorplan, Slider, Lighting - Overhead
Kitchen Flooring - Hardwood, Pantry, Countertops - Stone/Granite/Solid, Recessed Lighting, Stainless Steel Appliances
Interior
Heating Natural Gas
Cooling Central Air
Flooring Tile, Carpet, Hardwood
Fireplaces Number 1
Fireplaces Type Family Room
Appliance Range, Dishwasher, Disposal, Microwave, Refrigerator, Washer, Dryer, Gas Water Heater, Tank Water Heaterless
Laundry First Floor
Exterior
Exterior Feature Professional Landscaping
Garage Spaces 2.0
Community Features Public Transportation, Shopping, Highway Access, House of Worship, Public School
Roof Type Shingle
Total Parking Spaces 4
Garage Yes
Building
Lot Description Level
Foundation Concrete Perimeter
Sewer Public Sewer
Water Public
Architectural Style Raised Ranch
Others
Senior Community false
Read Less
Want to know what your home might be worth? Contact us for a FREE valuation!

Our team is ready to help you sell your home for the highest possible price ASAP
Bought with Teresa Skora • Agnelli Real Estate, LLC





