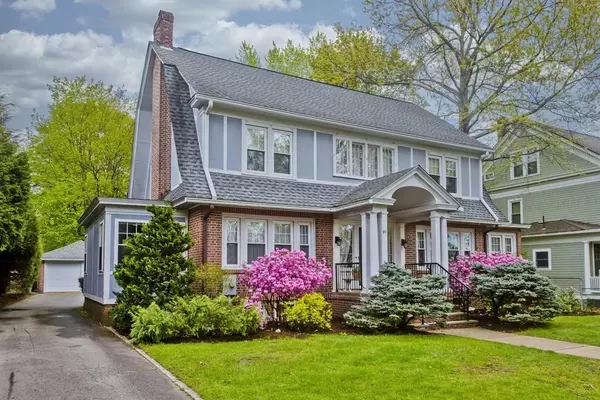$600,000
$535,000
12.1%For more information regarding the value of a property, please contact us for a free consultation.
89 Longmeadow St Longmeadow, MA 01106
4 Beds
3 Baths
3,385 SqFt
Key Details
Sold Price $600,000
Property Type Single Family Home
Sub Type Single Family Residence
Listing Status Sold
Purchase Type For Sale
Square Footage 3,385 sqft
Price per Sqft $177
MLS Listing ID 73106972
Sold Date 07/14/23
Style Colonial
Bedrooms 4
Full Baths 3
HOA Y/N false
Year Built 1924
Annual Tax Amount $9,303
Tax Year 2022
Lot Size 10,454 Sqft
Acres 0.24
Property Sub-Type Single Family Residence
Property Description
***HIGHEST & BEST DUE BY WEDNESDAY 5/10 @12pm. This is the one you have been waiting for! Set back on picturesque Longmeadow Street, this home offers loads of charm and space. Step into the grand foyer and you'll be amazed by the 9ft ceilings and a timeless Bridal staircase. The front to back living room with a newer direct vent gas fireplace, is the perfect place to relax after a long day. Entertaining is made easy with great flow from the kitchen through the butler's pantry and into the elegant dining room. A full bath and his and her office(s) round off the first floor. Take one of two staircases up to the second floor where you will find 3 generous sized bedrooms. The main, full bath, and an enclosed porch complete the second floor. The back staircase leads you to the third floor which, can be used as a main suite, au-pair suite or in-law space. There is even more space in the partially finished basement with tons of storage. This one is a MUST SEE!
Location
State MA
County Hampden
Zoning res
Direction Longmeadow St.
Rooms
Family Room Flooring - Stone/Ceramic Tile, Recessed Lighting
Basement Full, Partially Finished
Primary Bedroom Level Second
Dining Room Coffered Ceiling(s), Flooring - Wood, Crown Molding
Kitchen Flooring - Stone/Ceramic Tile, Pantry, Crown Molding
Interior
Interior Features Crown Molding, Recessed Lighting, Entry Hall, Home Office, Bonus Room
Heating Steam, Natural Gas
Cooling Window Unit(s)
Flooring Tile, Hardwood, Flooring - Hardwood, Flooring - Wood
Fireplaces Number 1
Fireplaces Type Living Room
Appliance Range, Dishwasher, Refrigerator, Washer, Dryer, Gas Water Heater, Utility Connections for Electric Range, Utility Connections for Electric Oven, Utility Connections for Electric Dryer
Laundry Electric Dryer Hookup, Exterior Access, Lighting - Overhead, In Basement, Washer Hookup
Exterior
Exterior Feature Rain Gutters
Garage Spaces 2.0
Fence Fenced
Community Features Public Transportation, Shopping, Pool, Tennis Court(s), Park, Walk/Jog Trails, Golf, Medical Facility, Bike Path, Highway Access, House of Worship, Public School, University, Sidewalks
Utilities Available for Electric Range, for Electric Oven, for Electric Dryer, Washer Hookup
Roof Type Shingle
Total Parking Spaces 4
Garage Yes
Building
Lot Description Level
Foundation Brick/Mortar
Sewer Public Sewer
Water Public
Architectural Style Colonial
Schools
Elementary Schools Center
Middle Schools Williams
High Schools Lhs
Others
Senior Community false
Read Less
Want to know what your home might be worth? Contact us for a FREE valuation!

Our team is ready to help you sell your home for the highest possible price ASAP
Bought with Christina Cournoyer • The Graveline Group, LLC





